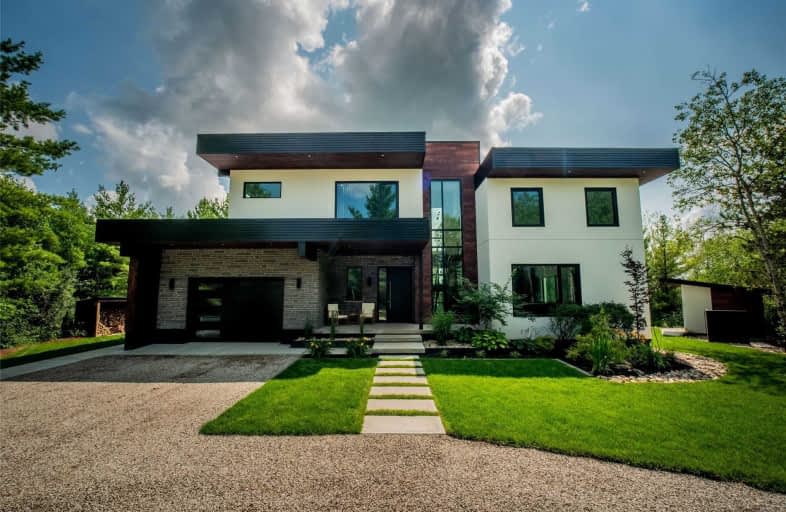Sold on Aug 12, 2021
Note: Property is not currently for sale or for rent.

-
Type: Detached
-
Style: 2-Storey
-
Size: 2500 sqft
-
Lot Size: 737.25 x 2152.28 Feet
-
Age: 0-5 years
-
Taxes: $6,547 per year
-
Days on Site: 9 Days
-
Added: Aug 03, 2021 (1 week on market)
-
Updated:
-
Last Checked: 3 months ago
-
MLS®#: X5327343
-
Listed By: Re/max twin city realty inc., brokerage
Your Dream Home Awaits! Located Just 11 Mins To Paris, 26 Mins To Brantford And 17 Mins To The 401, This Exquisite Custom Built Dream Home Is Nestled Perfectly On An Impressive Wooded Lot (28.19 Acres) And Is Loaded With Upgrades That Will Exceed Your Expectations! The Stunning Kitchen, Dreamy Primary Retreat And Impressive Great Room Are All Sure To Impress. This Home Is Even Better In Person- Don't Hesitate!
Extras
Garage Door Opener And Storage Cabinets For Garage On Order With Anticipated Delivery Of August 2021 (Delayed- Covid). Also On Order Is The Garage Door For Storage Shed With The Same Anticipated Delivery. Propane Tank Yearly Rental $67.64
Property Details
Facts for 526 Brant Waterloo Road Road, North Dumfries
Status
Days on Market: 9
Last Status: Sold
Sold Date: Aug 12, 2021
Closed Date: Sep 27, 2021
Expiry Date: Dec 31, 2021
Sold Price: $2,150,000
Unavailable Date: Aug 12, 2021
Input Date: Aug 03, 2021
Prior LSC: Listing with no contract changes
Property
Status: Sale
Property Type: Detached
Style: 2-Storey
Size (sq ft): 2500
Age: 0-5
Area: North Dumfries
Availability Date: Flexible
Assessment Amount: $1,021,000
Assessment Year: 2021
Inside
Bedrooms: 3
Bathrooms: 4
Kitchens: 1
Rooms: 14
Den/Family Room: Yes
Air Conditioning: Central Air
Fireplace: Yes
Laundry Level: Upper
Washrooms: 4
Building
Basement: Finished
Heat Type: Forced Air
Heat Source: Gas
Exterior: Brick
Exterior: Stucco/Plaster
Water Supply: Well
Special Designation: Unknown
Parking
Driveway: Pvt Double
Garage Spaces: 2
Garage Type: Attached
Covered Parking Spaces: 4
Total Parking Spaces: 5.5
Fees
Tax Year: 2021
Tax Legal Description: Pt Lts 20 & 21, Con 6, South Dumfries ; South Dumf
Taxes: $6,547
Highlights
Feature: Rolling
Feature: Wooded/Treed
Land
Cross Street: Pinehurst Rd And W R
Municipality District: North Dumfries
Fronting On: South
Pool: None
Sewer: Septic
Lot Depth: 2152.28 Feet
Lot Frontage: 737.25 Feet
Acres: 25-49.99
Zoning: Agricultural
Additional Media
- Virtual Tour: https://unbranded.youriguide.com/526_brant_waterloo_rd_ayr_on/
Rooms
Room details for 526 Brant Waterloo Road Road, North Dumfries
| Type | Dimensions | Description |
|---|---|---|
| Kitchen Main | 5.23 x 5.59 | |
| Dining Main | 3.80 x 5.61 | |
| Living Main | 6.14 x 5.61 | |
| Bathroom Main | 1.81 x 2.05 | 2 Pc Bath |
| Br 2nd | 4.57 x 4.71 | |
| Bathroom 2nd | 2.98 x 5.52 | 5 Pc Ensuite |
| 2nd Br 2nd | 4.12 x 4.24 | |
| 3rd Br 2nd | 5.48 x 3.21 | |
| Bathroom 2nd | 3.01 x 2.73 | 4 Pc Bath |
| Rec Bsmt | 5.53 x 5.83 | |
| Exercise Bsmt | 5.75 x 6.12 | |
| Bathroom Bsmt | 1.96 x 2.83 | 3 Pc Bath |
| XXXXXXXX | XXX XX, XXXX |
XXXX XXX XXXX |
$X,XXX,XXX |
| XXX XX, XXXX |
XXXXXX XXX XXXX |
$X,XXX,XXX |
| XXXXXXXX XXXX | XXX XX, XXXX | $2,150,000 XXX XXXX |
| XXXXXXXX XXXXXX | XXX XX, XXXX | $1,999,000 XXX XXXX |

Holy Family School
Elementary: CatholicGlen Morris Central Public School
Elementary: PublicSt Brigid Catholic Elementary School
Elementary: CatholicAyr Public School
Elementary: PublicSacred Heart Catholic Elementary School
Elementary: CatholicCedar Creek Public School
Elementary: PublicW Ross Macdonald Deaf Blind Secondary School
Secondary: ProvincialW Ross Macdonald Provincial Secondary School
Secondary: ProvincialSouthwood Secondary School
Secondary: PublicParis District High School
Secondary: PublicGlenview Park Secondary School
Secondary: PublicMonsignor Doyle Catholic Secondary School
Secondary: Catholic

