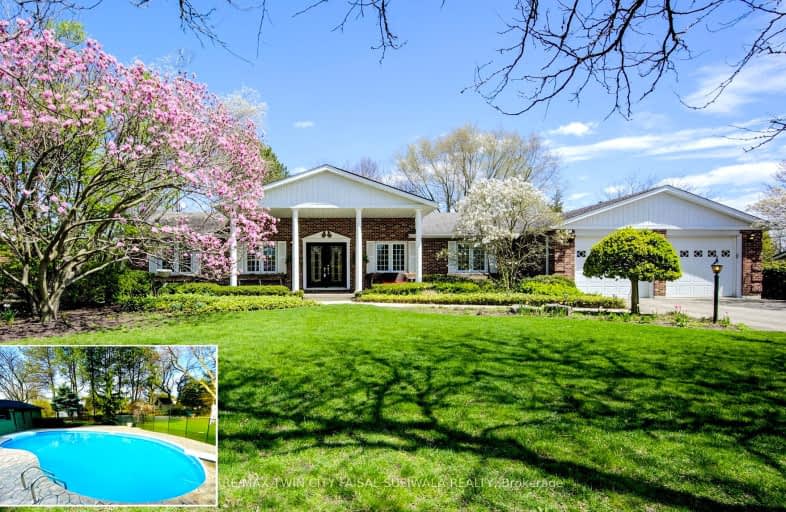Car-Dependent
- Almost all errands require a car.
0
/100
Somewhat Bikeable
- Most errands require a car.
33
/100

Groh Public School
Elementary: Public
4.26 km
St Brigid Catholic Elementary School
Elementary: Catholic
6.01 km
Brigadoon Public School
Elementary: Public
4.71 km
J W Gerth Public School
Elementary: Public
5.24 km
John Sweeney Catholic Elementary School
Elementary: Catholic
4.97 km
Jean Steckle Public School
Elementary: Public
4.98 km
Forest Heights Collegiate Institute
Secondary: Public
9.85 km
Kitchener Waterloo Collegiate and Vocational School
Secondary: Public
12.71 km
Eastwood Collegiate Institute
Secondary: Public
10.66 km
Huron Heights Secondary School
Secondary: Public
5.65 km
St Mary's High School
Secondary: Catholic
8.37 km
Cameron Heights Collegiate Institute
Secondary: Public
11.21 km
-
PARCS Ltd
409 Harmony Rd, Ayr ON N0B 1E0 3.42km -
Banffshire Park
Banffshire St, Kitchener ON 4.62km -
Sophia Park
Kitchener ON 4.8km
-
TD Canada Trust ATM
1011 Northumberland St, Ayr ON N0B 1E0 5.1km -
TD Bank Financial Group
1011 Northumberland St, Ayr ON N0B 1E0 5.11km -
Mennonite Savings and Credit Union
1265 Strasburg Rd, Kitchener ON N2R 1S6 6.89km


