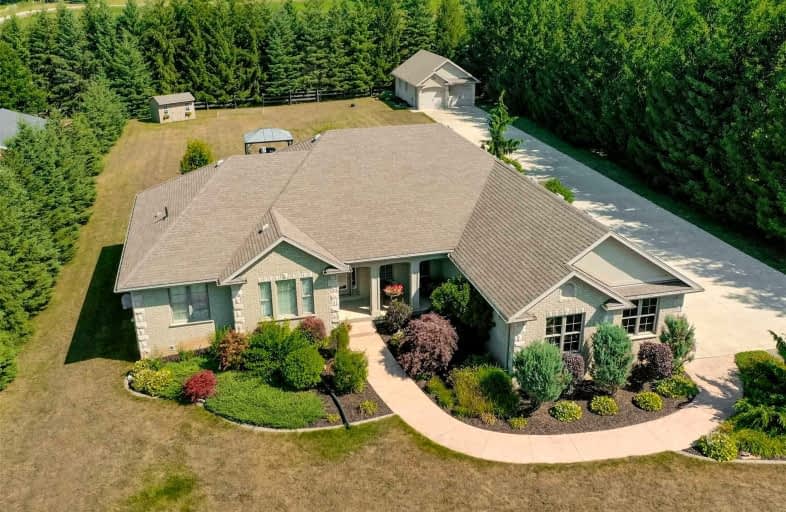Sold on Aug 27, 2022
Note: Property is not currently for sale or for rent.

-
Type: Detached
-
Style: Bungalow
-
Size: 2000 sqft
-
Lot Size: 134.5 x 364.7 Feet
-
Age: 16-30 years
-
Taxes: $7,041 per year
-
Days on Site: 32 Days
-
Added: Jul 26, 2022 (1 month on market)
-
Updated:
-
Last Checked: 3 months ago
-
MLS®#: X5710787
-
Listed By: Re/max twin city realty inc., brokerage
Welcome To Your Country Escape, Close To The City. Three Bedroom Custom Bungalow On 1.12 Acres And Features An Open Concept Main Floor, Dining Room, Office, 5 1/2 Car Garage And More. The Long Inviting Double Wide Driveway Leads To The Mature Outdoor Gardens, Stamped Concrete Patio And Sidewalks, Hot Tub, Gazebo And Attached 3 Car Garage And Detached 2.5 Garage For The Car Enthusiast. Detached Insulated Garage Comes With Electrical, Water And Heat Hookup.
Extras
Other Features Include: Rounded Corners, In Floor Heating In Both Bathrooms, Porcelain Tile And Hardwood Floor Throughout Main Level. Possible Fourth Bedroom In Basement. Walk-Up Basement For In-Law Potential. Easy Access To Many Cities.
Property Details
Facts for 621 Brant-Waterloo Road, North Dumfries
Status
Days on Market: 32
Last Status: Sold
Sold Date: Aug 27, 2022
Closed Date: Oct 17, 2022
Expiry Date: Nov 30, 2022
Sold Price: $1,650,000
Unavailable Date: Aug 27, 2022
Input Date: Jul 26, 2022
Property
Status: Sale
Property Type: Detached
Style: Bungalow
Size (sq ft): 2000
Age: 16-30
Area: North Dumfries
Availability Date: Beg. Of Nov.
Assessment Amount: $781,000
Assessment Year: 2022
Inside
Bedrooms: 3
Bathrooms: 2
Kitchens: 1
Rooms: 9
Den/Family Room: No
Air Conditioning: Central Air
Fireplace: Yes
Laundry Level: Main
Central Vacuum: Y
Washrooms: 2
Building
Basement: Full
Basement 2: Walk-Up
Heat Type: Forced Air
Heat Source: Propane
Exterior: Brick
Exterior: Stone
Elevator: N
UFFI: No
Energy Certificate: N
Green Verification Status: N
Water Supply Type: Drilled Well
Water Supply: Well
Special Designation: Unknown
Other Structures: Garden Shed
Retirement: N
Parking
Driveway: Pvt Double
Garage Spaces: 6
Garage Type: Attached
Covered Parking Spaces: 30
Total Parking Spaces: 35
Fees
Tax Year: 2021
Tax Legal Description: Con 7 Pt Lot 24 Rp58R11816 Parts 4 To 6
Taxes: $7,041
Highlights
Feature: Beach
Feature: Campground
Feature: Golf
Feature: School Bus Route
Feature: Wooded/Treed
Land
Cross Street: Spragues Rd Or Pineh
Municipality District: North Dumfries
Fronting On: North
Pool: None
Sewer: Septic
Lot Depth: 364.7 Feet
Lot Frontage: 134.5 Feet
Acres: .50-1.99
Zoning: A2
Waterfront: None
Additional Media
- Virtual Tour: https://unbranded.youriguide.com/621_brant_waterloo_rd_ayr_on/
Rooms
Room details for 621 Brant-Waterloo Road, North Dumfries
| Type | Dimensions | Description |
|---|---|---|
| Br Main | 2.99 x 3.63 | |
| Br Main | 3.79 x 3.63 | |
| Breakfast Main | 4.84 x 3.16 | |
| Dining Main | 4.12 x 3.61 | |
| Kitchen Main | 3.64 x 5.04 | |
| Living Main | 7.64 x 5.47 | |
| Prim Bdrm Main | 4.72 x 4.84 | |
| Office Main | 3.45 x 3.54 | |
| Laundry Main | 1.71 x 2.35 | |
| Den Bsmt | 3.61 x 6.76 |
| XXXXXXXX | XXX XX, XXXX |
XXXX XXX XXXX |
$X,XXX,XXX |
| XXX XX, XXXX |
XXXXXX XXX XXXX |
$X,XXX,XXX |
| XXXXXXXX XXXX | XXX XX, XXXX | $1,650,000 XXX XXXX |
| XXXXXXXX XXXXXX | XXX XX, XXXX | $1,699,900 XXX XXXX |

Holy Family School
Elementary: CatholicGlen Morris Central Public School
Elementary: PublicAyr Public School
Elementary: PublicSacred Heart Catholic Elementary School
Elementary: CatholicCedar Creek Public School
Elementary: PublicTait Street Public School
Elementary: PublicW Ross Macdonald Deaf Blind Secondary School
Secondary: ProvincialW Ross Macdonald Provincial Secondary School
Secondary: ProvincialSouthwood Secondary School
Secondary: PublicParis District High School
Secondary: PublicGlenview Park Secondary School
Secondary: PublicMonsignor Doyle Catholic Secondary School
Secondary: Catholic

