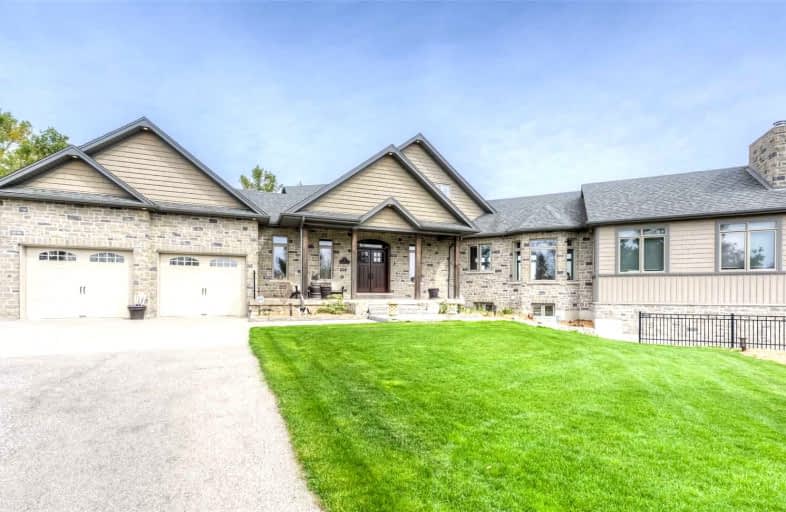Sold on May 12, 2022
Note: Property is not currently for sale or for rent.

-
Type: Detached
-
Style: 2-Storey
-
Size: 3500 sqft
-
Lot Size: 317.33 x 480.26 Feet
-
Age: 6-15 years
-
Taxes: $12,812 per year
-
Days on Site: 6 Days
-
Added: May 06, 2022 (6 days on market)
-
Updated:
-
Last Checked: 3 months ago
-
MLS®#: X5607489
-
Listed By: Re/max twin city grand living realty, brokerage
Handscraped Walnut Floors As You Enter The Foyer And Walk Past The Elevator Toward The Dining Room, Great Room And Main Floor Master Bedroom And Private Office. Be Surprised As You Enter To See The Large, Open Chef's Kitchen And Massive Granite Island With Sweeping Views Of The Forest And Valley Below! Large Walk-In Pantry Is A Dream! Choose To Walk Out To The Large Deck From The Kitchen Or From The Sunroom Further On With Huge Wood Burning Fireplace. Find 3 Generous Sized Bedrooms On The Upper Level Serviced By Elevator Or Stairs. One With Private Ensuite And 2 With Jack And Jill Full Bath. Nice Office Nook Up Here For Extra Space With View Of The Forest And Valley. Take The Elevator Down To The Lower Level To Find A Fully Finished Walkout Basement Including In-Law Suite, Games Room, Poker Room And More Rooms For Storage And Anything You Can Think Of! Don't Miss The Birch, Heated Floors Throughout This Level, Main Floor And Both Garages! Walk Out To The Large Patio And Pool
Property Details
Facts for 7 Taylor Court, North Dumfries
Status
Days on Market: 6
Last Status: Sold
Sold Date: May 12, 2022
Closed Date: Aug 25, 2022
Expiry Date: Aug 31, 2022
Sold Price: $3,449,900
Unavailable Date: May 12, 2022
Input Date: May 06, 2022
Property
Status: Sale
Property Type: Detached
Style: 2-Storey
Size (sq ft): 3500
Age: 6-15
Area: North Dumfries
Assessment Amount: $1,421,000
Assessment Year: 2021
Inside
Bedrooms: 4
Bedrooms Plus: 1
Bathrooms: 5
Kitchens: 1
Rooms: 22
Den/Family Room: Yes
Air Conditioning: Central Air
Fireplace: Yes
Laundry Level: Main
Washrooms: 5
Building
Basement: Finished
Heat Type: Other
Heat Source: Gas
Exterior: Other
Exterior: Stone
Elevator: Y
Water Supply: Well
Special Designation: Unknown
Parking
Driveway: Pvt Double
Garage Spaces: 2
Garage Type: Attached
Covered Parking Spaces: 10
Total Parking Spaces: 12
Fees
Tax Year: 2021
Tax Legal Description: Lt 7 Pl 1402 North Dumfries; North Dumfries
Taxes: $12,812
Land
Cross Street: Greenfield Rd.
Municipality District: North Dumfries
Fronting On: West
Pool: Inground
Sewer: Septic
Lot Depth: 480.26 Feet
Lot Frontage: 317.33 Feet
Lot Irregularities: 235.61 X 386.49
Acres: 2-4.99
Zoning: Residential
Additional Media
- Virtual Tour: https://youriguide.com/sg5gw_7_taylor_ct_cambridge_on/
Rooms
Room details for 7 Taylor Court, North Dumfries
| Type | Dimensions | Description |
|---|---|---|
| Den Main | 6.29 x 6.00 | |
| Dining Main | 3.89 x 6.16 | |
| Family Main | 6.06 x 5.77 | |
| Kitchen Main | 7.02 x 6.26 | |
| Living Main | 6.87 x 5.49 | |
| Office Main | 4.04 x 3.39 | |
| Prim Bdrm Main | 5.98 x 8.48 | |
| Br 2nd | 4.09 x 4.39 | |
| Br 2nd | 4.90 x 3.92 | |
| Br 2nd | 4.03 x 4.02 | |
| Br Bsmt | 5.46 x 8.38 | |
| Rec Bsmt | 10.79 x 11.83 |
| XXXXXXXX | XXX XX, XXXX |
XXXX XXX XXXX |
$X,XXX,XXX |
| XXX XX, XXXX |
XXXXXX XXX XXXX |
$X,XXX,XXX | |
| XXXXXXXX | XXX XX, XXXX |
XXXXXXXX XXX XXXX |
|
| XXX XX, XXXX |
XXXXXX XXX XXXX |
$X,XXX,XXX | |
| XXXXXXXX | XXX XX, XXXX |
XXXXXXXX XXX XXXX |
|
| XXX XX, XXXX |
XXXXXX XXX XXXX |
$X,XXX,XXX |
| XXXXXXXX XXXX | XXX XX, XXXX | $3,449,900 XXX XXXX |
| XXXXXXXX XXXXXX | XXX XX, XXXX | $3,449,900 XXX XXXX |
| XXXXXXXX XXXXXXXX | XXX XX, XXXX | XXX XXXX |
| XXXXXXXX XXXXXX | XXX XX, XXXX | $2,375,000 XXX XXXX |
| XXXXXXXX XXXXXXXX | XXX XX, XXXX | XXX XXXX |
| XXXXXXXX XXXXXX | XXX XX, XXXX | $2,595,000 XXX XXXX |

Glen Morris Central Public School
Elementary: PublicSt Gregory Catholic Elementary School
Elementary: CatholicSt Brigid Catholic Elementary School
Elementary: CatholicAyr Public School
Elementary: PublicCedar Creek Public School
Elementary: PublicTait Street Public School
Elementary: PublicW Ross Macdonald Deaf Blind Secondary School
Secondary: ProvincialSouthwood Secondary School
Secondary: PublicGlenview Park Secondary School
Secondary: PublicGalt Collegiate and Vocational Institute
Secondary: PublicMonsignor Doyle Catholic Secondary School
Secondary: CatholicPreston High School
Secondary: Public

