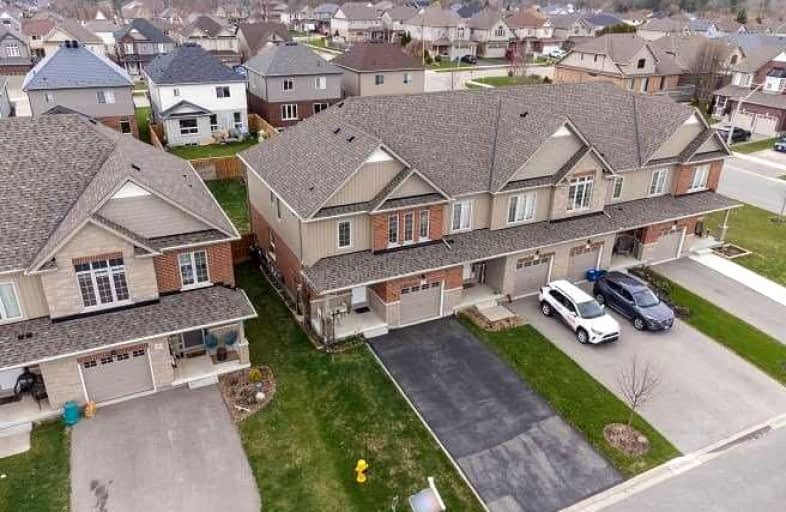Sold on May 04, 2022
Note: Property is not currently for sale or for rent.

-
Type: Att/Row/Twnhouse
-
Style: 2-Storey
-
Size: 1500 sqft
-
Lot Size: 28.99 x 118.35 Feet
-
Age: 0-5 years
-
Taxes: $2,925 per year
-
Days on Site: 6 Days
-
Added: Apr 28, 2022 (6 days on market)
-
Updated:
-
Last Checked: 3 months ago
-
MLS®#: X5596924
-
Listed By: Re/max twin city realty inc., brokerage
Welcome To The Adorable Village Of Ayr! If You Are Looking For A Quiet Lifestyle For Your Family, But Need To Be A Quick Commute To The 401 And 403, This Town Might Be For You! 8 Freer Drive, Ayr Is Located On A Quiet Street In The South End Of Town. This Newer Built Tice River Townhome Is An End Unit And Completely Freehold! (No Additional Fees!). Upon Entering You Will Be Greeted By The Spacious And Bright Foyer. The Kitchen Is Spacious And Features Dark Cabinetry, Granite Countertops, A Gas Stove, Lots Of Counter Space And A Breakfast Bar. The Kitchen Is The Perfect Entertaining Space Looking Over Both The Dinette And Living Room W/ Hardwood Floors. Patio Doors Lead To The Fully Fenced Back Yard Boasting Lots Of Space For Both Kids And Pets! Inside Entry To The Attached Garage And Powder Room Complete The Main Floor. Upstairs You'll Find A Generous Primary Bedroom W/ Walk In Closet, 4 Pce Ensuite Bathroom, Two Additional Bedrooms, A 4 Pce Bathroom And Laundry Room.
Extras
If You're Looking For Some Parking Space - This Townhouse Offers 4 Spaces In The Driveway, Plus One Additional In The Garage. Central A/C, Water Softener Owned. **Interboard Listing: Cambridge Real Estate Assoc**
Property Details
Facts for 8 Freer Drive, North Dumfries
Status
Days on Market: 6
Last Status: Sold
Sold Date: May 04, 2022
Closed Date: Aug 04, 2022
Expiry Date: Jun 30, 2022
Sold Price: $840,000
Unavailable Date: May 04, 2022
Input Date: Apr 29, 2022
Prior LSC: Listing with no contract changes
Property
Status: Sale
Property Type: Att/Row/Twnhouse
Style: 2-Storey
Size (sq ft): 1500
Age: 0-5
Area: North Dumfries
Availability Date: 30-59 Days
Assessment Amount: $320,000
Assessment Year: 2022
Inside
Bedrooms: 3
Bathrooms: 3
Kitchens: 3
Rooms: 10
Den/Family Room: Yes
Air Conditioning: Central Air
Fireplace: No
Washrooms: 3
Utilities
Electricity: Available
Gas: Available
Cable: Available
Telephone: Available
Building
Basement: Full
Basement 2: Unfinished
Heat Type: Forced Air
Heat Source: Gas
Exterior: Brick
Exterior: Vinyl Siding
Elevator: N
UFFI: No
Energy Certificate: N
Green Verification Status: N
Water Supply: Municipal
Physically Handicapped-Equipped: N
Special Designation: Unknown
Retirement: N
Parking
Driveway: Pvt Double
Garage Spaces: 1
Garage Type: Attached
Covered Parking Spaces: 4
Total Parking Spaces: 5
Fees
Tax Year: 2022
Tax Legal Description: Lot 8, Plan 58M589 Township Of North Dumfries
Taxes: $2,925
Highlights
Feature: Library
Feature: Park
Feature: Place Of Worship
Feature: Rec Centre
Feature: School
Feature: School Bus Route
Land
Cross Street: Robert Simone Way To
Municipality District: North Dumfries
Fronting On: West
Pool: None
Sewer: Sewers
Lot Depth: 118.35 Feet
Lot Frontage: 28.99 Feet
Acres: < .50
Zoning: 4D-Urban Residen
Waterfront: None
Rooms
Room details for 8 Freer Drive, North Dumfries
| Type | Dimensions | Description |
|---|---|---|
| Foyer Main | 5.00 x 1.60 | |
| Bathroom Main | - | 2 Pc Bath |
| Kitchen Main | 2.82 x 3.28 | |
| Dining Main | 2.82 x 3.23 | |
| Living Main | 3.20 x 6.50 | |
| Br 2nd | 4.11 x 3.35 | |
| Bathroom 2nd | - | 4 Pc Ensuite |
| 2nd Br 2nd | 4.04 x 2.77 | |
| 3rd Br 2nd | 4.09 x 2.79 | |
| Bathroom 2nd | - | 4 Pc Bath |
| XXXXXXXX | XXX XX, XXXX |
XXXX XXX XXXX |
$XXX,XXX |
| XXX XX, XXXX |
XXXXXX XXX XXXX |
$XXX,XXX |
| XXXXXXXX XXXX | XXX XX, XXXX | $840,000 XXX XXXX |
| XXXXXXXX XXXXXX | XXX XX, XXXX | $699,900 XXX XXXX |

Holy Family School
Elementary: CatholicSt Brigid Catholic Elementary School
Elementary: CatholicAyr Public School
Elementary: PublicSacred Heart Catholic Elementary School
Elementary: CatholicNorth Ward School
Elementary: PublicCedar Creek Public School
Elementary: PublicW Ross Macdonald Deaf Blind Secondary School
Secondary: ProvincialW Ross Macdonald Provincial Secondary School
Secondary: ProvincialSouthwood Secondary School
Secondary: PublicParis District High School
Secondary: PublicPreston High School
Secondary: PublicHuron Heights Secondary School
Secondary: Public

