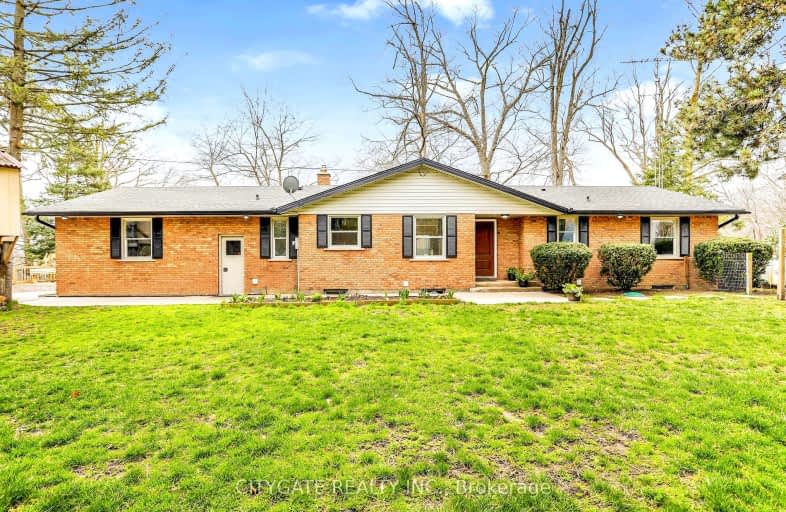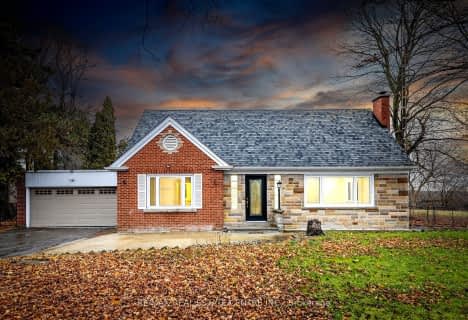
Car-Dependent
- Almost all errands require a car.
Somewhat Bikeable
- Almost all errands require a car.

Martin Street Public School
Elementary: PublicStewarttown Middle School
Elementary: PublicHoly Rosary Separate School
Elementary: CatholicW I Dick Middle School
Elementary: PublicÉÉC Saint-Nicolas
Elementary: CatholicRobert Baldwin Public School
Elementary: PublicE C Drury/Trillium Demonstration School
Secondary: ProvincialErnest C Drury School for the Deaf
Secondary: ProvincialGary Allan High School - Milton
Secondary: PublicMilton District High School
Secondary: PublicBishop Paul Francis Reding Secondary School
Secondary: CatholicGeorgetown District High School
Secondary: Public-
Kinsmen Park
180 Wilson Dr, Milton ON L9T 3J9 6.43km -
Knight Trail Park
1215 KNIGHT Trl 6.99km -
Trudeau Park
8.84km
-
RBC Royal Bank
1240 Steeles Ave E (Steeles & James Snow Parkway), Milton ON L9T 6R1 6.31km -
RBC Royal Bank
55 Ontario St S (Main), Milton ON L9T 2M3 7.22km -
Scotiabank
201 Andrews Trail, Milton ON L9T 6S5 8.58km
- 3 bath
- 3 bed
- 2000 sqft
9291 Highway 25 Road, Halton Hills, Ontario • L9T 2X7 • 1064 - ES Rural Esquesing


