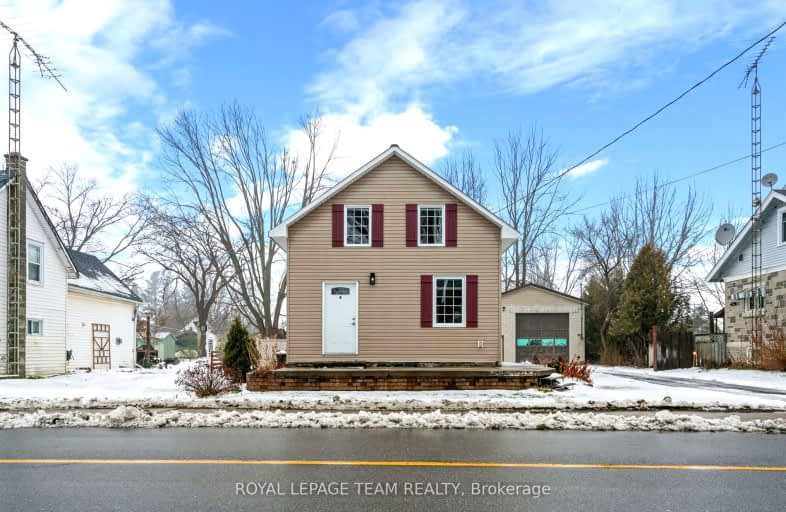
3D Walkthrough
Car-Dependent
- Almost all errands require a car.
24
/100
Somewhat Bikeable
- Most errands require a car.
33
/100

École élémentaire catholique Sainte-Marguerite-Bourgeoys, Kemptville
Elementary: Catholic
15.02 km
École élémentaire publique Rivière-Rideau
Elementary: Public
14.96 km
Centennial 67 Public School
Elementary: Public
18.01 km
North Dundas Intermediate School
Elementary: Public
16.87 km
Nationview Public School
Elementary: Public
0.82 km
Winchester Public School
Elementary: Public
13.28 km
École secondaire catholique Sainte-Marguerite-Bourgeoys, Kemptville
Secondary: Catholic
15.02 km
Seaway District High School
Secondary: Public
18.89 km
North Dundas District High School
Secondary: Public
16.92 km
St Michael High School
Secondary: Catholic
16.26 km
North Grenville District High School
Secondary: Public
15.67 km
Osgoode Township High School
Secondary: Public
26.43 km
-
Memorial Playground
Mountain ON 5.99km -
Oak Valley Pioneer Park
Inkerman ON K0E 1J0 6.35km -
Mointain Orchard Playground
North Dundas ON 7.2km
-
Scotiabank
10619 Main St, South Mountain ON K0E 1W0 0.1km -
CIBC
2140 Hwy, Winchester ON K0C 2K0 12.11km -
BMO Bank of Montreal
510 Main St (St Lawrence St), Winchester ON K0C 2K0 13.49km

