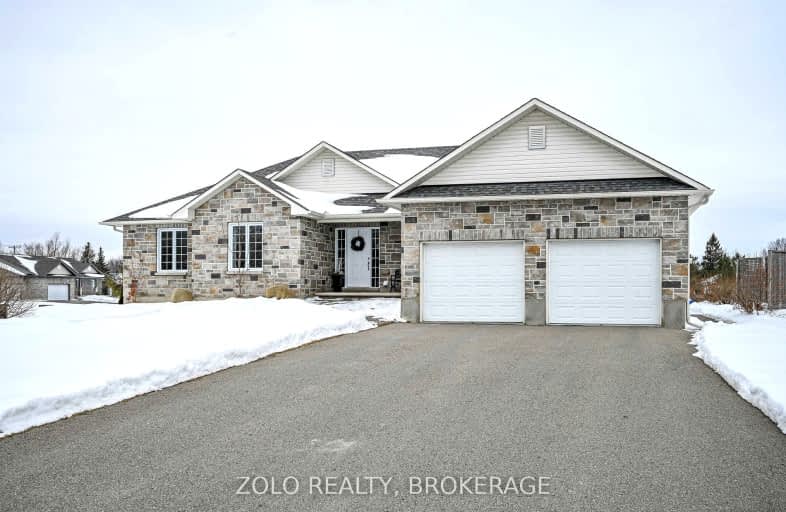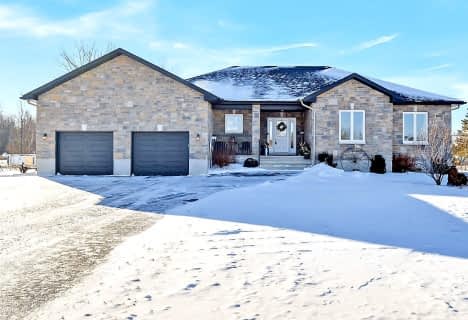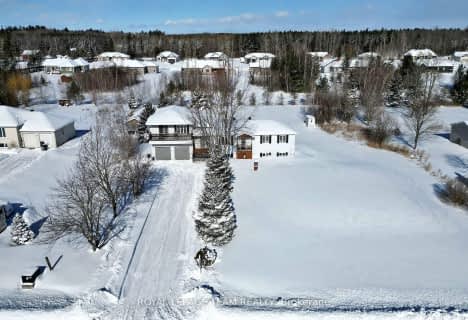
École élémentaire catholique Sainte-Marguerite-Bourgeoys, Kemptville
Elementary: CatholicÉcole élémentaire publique Rivière-Rideau
Elementary: PublicNationview Public School
Elementary: PublicOsgoode Public School
Elementary: PublicSouth Branch Elementary School
Elementary: PublicKemptville Public School
Elementary: PublicÉcole secondaire catholique Sainte-Marguerite-Bourgeoys, Kemptville
Secondary: CatholicNorth Dundas District High School
Secondary: PublicSt Michael High School
Secondary: CatholicNorth Grenville District High School
Secondary: PublicOsgoode Township High School
Secondary: PublicSt Mark High School
Secondary: Catholic- 2 bath
- 3 bed
1756 Coleman Crescent, North Dundas, Ontario • K0E 1S0 • 708 - North Dundas (Mountain) Twp
- 3 bath
- 3 bed
10551 Maurice Street, North Dundas, Ontario • K0E 1S0 • 708 - North Dundas (Mountain) Twp


