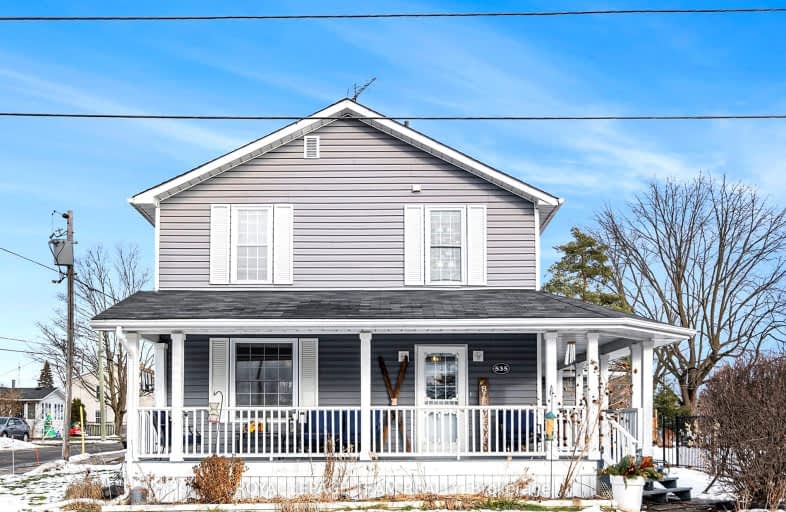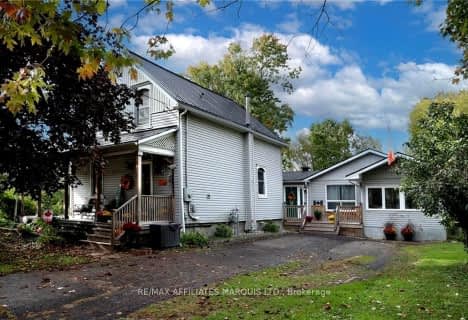Somewhat Walkable
- Some errands can be accomplished on foot.
Bikeable
- Some errands can be accomplished on bike.

École élémentaire catholique Sainte-Thérèse-d'Avila
Elementary: CatholicChesterville Public School
Elementary: PublicNorth Dundas Intermediate School
Elementary: PublicSt Mary's Separate School
Elementary: CatholicNationview Public School
Elementary: PublicWinchester Public School
Elementary: PublicSeaway District High School
Secondary: PublicRussell High School
Secondary: PublicNorth Dundas District High School
Secondary: PublicSt. Thomas Aquinas Catholic High School
Secondary: CatholicÉcole secondaire catholique Embrun
Secondary: CatholicOsgoode Township High School
Secondary: Public-
Public School Playground
St Lawrence St, Winchester ON 0.32km -
Community Centre Playground
Winchester ON 0.97km -
P.O Box 24 K0C2L0
County Rd (Hollister rd), Winchester Springs ON K0C 2L0 7.97km
-
BMO Bank of Montreal
510 Main St (St Lawrence St), Winchester ON K0C 2K0 0.38km -
CIBC
2140 Hwy, Winchester ON K0C 2K0 2.24km -
TD Bank Financial Group
51 Chesterville Main St N, Chesterville ON K0C 1H0 9.49km






