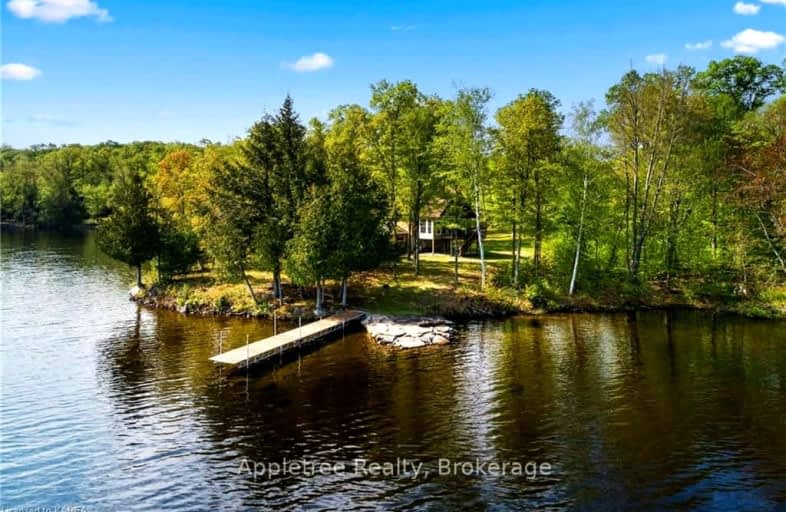Car-Dependent
- Almost all errands require a car.
Somewhat Bikeable
- Almost all errands require a car.

Clarendon Central Public School
Elementary: PublicSt Joseph's Separate School
Elementary: CatholicSt James Major
Elementary: CatholicLand O Lakes Public School
Elementary: PublicGranite Ridge Education Centre Public School
Elementary: PublicNorth Addington Education Centre Public School
Elementary: PublicNorth Addington Education Centre
Secondary: PublicGranite Ridge Education Centre Secondary School
Secondary: PublicOpeongo High School
Secondary: PublicRenfrew Collegiate Institute
Secondary: PublicSt Joseph's High School
Secondary: CatholicCentre Hastings Secondary School
Secondary: Public-
The Valley Food & Drink
729 Mill Street, Calabogie, ON K0J 1H0 42.54km -
New Inn Towne
39280 Street, Combermere, ON K0J 1B0 60.31km -
Crown & Kilt Pub
409 Stewart Street, Renfrew, ON K7V 1Y4 61.61km
-
Rosie’s Cafe & General Store
22353 Highway 41, Denbigh, ON K0H 1L0 22.11km -
Cardinal Café + Shop
14153 Road 38, Sharbot Lake, ON K0H 2P0 36km -
Oh-el-la
636 Mills Street, Calabogie, ON K0J 1H0 43.14km
-
Rexall Drug Stores
22 Baskin Drive, Arnprior, ON K7S 3G8 72.95km
-
Lakeside inn
14276 Highway 41, Cloyne, ON K0H 1K0 21.12km -
Bon Echo Hotel
Cloyne, ON K0H 21.2km -
Greco Pizza Xpress
14222 Highway 41, Cloyne, ON K0H 1K0 21.3km
-
No Frills
680 Obrien Road, Renfrew, ON K7V 3Z4 62.76km -
Perth Mews Shopping Mall
80 Dufferin Street, Perth, ON K7H 3A7 63.54km -
Canadian Tire
341 Hastings Street N, Bancroft, ON K0L 1C0 60.37km
-
Freshmart
7325 Highway 506, North Frontenac, ON K0H 1A0 7.39km -
North Of 7 Restaurant & Plevna Freshmart
7325 Highway 506, Frontenac County, ON K0H 7.23km -
Bonnechere Bakery
258 Raglan Street S, Renfrew, ON K7V 1R4 61.32km
-
LCBO
Highway 7, Havelock, ON K0L 1Z0 87.55km
-
Camp's Bay Cottages & Marina
1544A Veley Road, RR 1, Arden, ON K0H 1B0 20.11km -
Cloyne Shell & General Store
14265 ON-41, Cloyne, ON K0H 1K0 19.96km -
Holden's Hearth At Home
14226 41 Hwy, Cloyne, ON K0H 1K0 21.25km
-
O'brien Theatre
334 Raglan Street S, Renfrew, ON K7V 1R5 61.24km -
O'brien Theatre
147 John Street N, Arnprior, ON K7S 2N8 74.5km
-
Marmora Public Library
37 Forsyth St, Marmora, ON K0K 2M0 74.54km
-
Quinte Healthcare
1H Manor Lane, Bancroft, ON K0L 1C0 63.2km
-
Griffith Picnic Area
Renfrew ON 29.57km
-
BMO Bank of Montreal
12265 Hwy 41, Northbrook ON K0H 2G0 29.33km -
TD Canada Trust ATM
12258 Hwy 41, Northbrook ON K0H 2G0 29.37km -
TD Bank Financial Group
12258 Hwy 41, Northbrook ON K0H 2G0 29.41km


