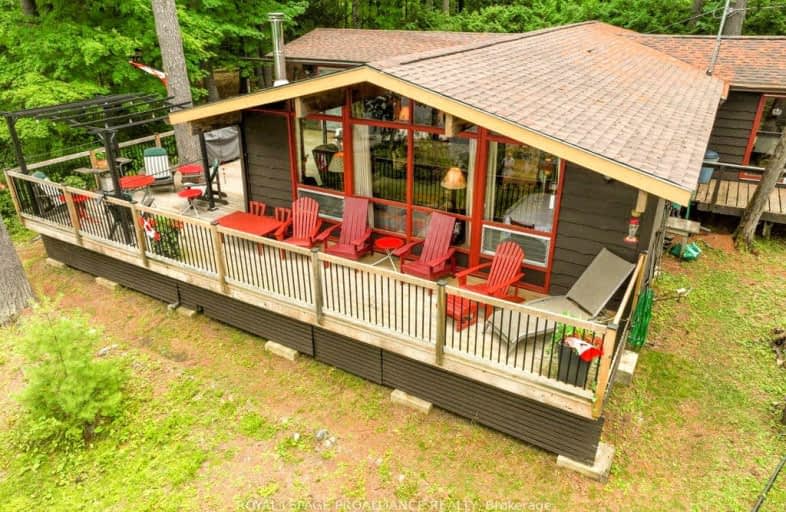Car-Dependent
- Almost all errands require a car.
Somewhat Bikeable
- Almost all errands require a car.

Clarendon Central Public School
Elementary: PublicSt James Major
Elementary: CatholicLand O Lakes Public School
Elementary: PublicTamworth Elementary School
Elementary: PublicGranite Ridge Education Centre Public School
Elementary: PublicNorth Addington Education Centre Public School
Elementary: PublicGateway Community Education Centre
Secondary: PublicNorth Addington Education Centre
Secondary: PublicGranite Ridge Education Centre Secondary School
Secondary: PublicCentre Hastings Secondary School
Secondary: PublicSydenham High School
Secondary: PublicNapanee District Secondary School
Secondary: Public-
Lakeside inn
14276 Highway 41, Cloyne, ON K0H 1K0 15.31km -
Oakley's Lakeside
15 Trudeau Lane, Tweed, ON K0K 3J0 48.66km -
Scheuermann Vineyard & Winery
82 Bedford Street, Westport, ON K0G 1X0 50.93km
-
Spill the Beanz
12 Peterson Road, Northbrook, ON K0H 2G0 19.06km -
Country Style
10242 Ontario 41, Suite 10196, Lennox and Addington County, ON K0H 25.88km -
Cardinal Café + Shop
14153 Road 38, Sharbot Lake, ON K0H 2P0 24.52km
-
Comodus boxing club
33 Lewis St, Perth, ON K7H 2R4 59.07km
-
Rexall Drug Stores
22 Baskin Drive, Arnprior, ON K7S 3G8 79.69km
-
Lakeside inn
14276 Highway 41, Cloyne, ON K0H 1K0 15.31km -
The Red Barn Zone
Cloyne, ON K0H 1K0 13.57km -
Bon Echo Hotel
Cloyne, ON K0H 15.32km
-
Perth Mews Shopping Mall
80 Dufferin Street, Perth, ON K7H 3A7 58.33km -
Heritage Court
14 Mill Street, Almonte, ON K0A 1A0 74.86km -
Arnprior Shopping Centre
375 Daniel Street S, Arnprior, ON K7S 3K5 79.8km
-
North Of 7 Restaurant & Plevna Freshmart
7325 Highway 506, Frontenac County, ON K0H 10.28km -
Freshmart
7325 Highway 506, North Frontenac, ON K0H 1A0 10.19km -
Foodland
12258 Ontario 41, Northbrook, ON K0H 2G0 18.95km
-
Darvesh Gas Grocery LCBO & Beer Store
3084 Kinburn Side Road, Kinburn, ON K0A 2H0 86.63km
-
Camp's Bay Cottages & Marina
1544A Veley Road, RR 1, Arden, ON K0H 1B0 5.6km -
Cloyne Shell & General Store
14265 ON-41, Cloyne, ON K0H 1K0 14.76km -
Holden's Hearth At Home
14226 41 Hwy, Cloyne, ON K0H 1K0 15.32km
-
O'brien Theatre
147 John Street N, Arnprior, ON K7S 2N8 81.24km
-
Marmora Public Library
37 Forsyth St, Marmora, ON K0K 2M0 68.51km
-
Almonte General Hospital
75 Spring Street, Almonte, ON K0A 1A0 75.59km
-
Sharbot Lake Provincial Park
RR 2, Arden ON 27.18km -
Park Dano
Sharbot Lake ON 28.63km
-
BMO Bank of Montreal
12265 Hwy 41, Northbrook ON K0H 2G0 19.07km -
TD Canada Trust ATM
12258 Hwy 41, NORTHBROOK ON K0H 2G0 19.12km -
TD Canada Trust ATM
Mount A-62 York St, Sackville ON E4L 1E2 19.13km


