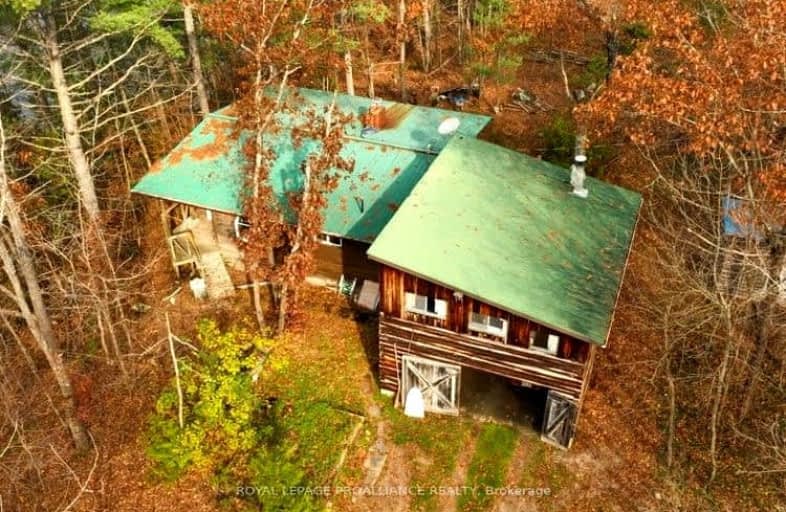Car-Dependent
- Almost all errands require a car.
0
/100
Somewhat Bikeable
- Almost all errands require a car.
14
/100

St Patrick Catholic School
Elementary: Catholic
45.09 km
Clarendon Central Public School
Elementary: Public
14.06 km
Land O Lakes Public School
Elementary: Public
28.31 km
Tamworth Elementary School
Elementary: Public
46.21 km
St Carthagh Catholic School
Elementary: Catholic
47.76 km
North Addington Education Centre Public School
Elementary: Public
8.99 km
Gateway Community Education Centre
Secondary: Public
71.66 km
North Addington Education Centre
Secondary: Public
8.97 km
Granite Ridge Education Centre Secondary School
Secondary: Public
37.61 km
Opeongo High School
Secondary: Public
75.69 km
Centre Hastings Secondary School
Secondary: Public
50.11 km
Napanee District Secondary School
Secondary: Public
72.35 km
-
Salmon River Picnic Area
22.67km
-
BMO Bank of Montreal
12265 Hwy 41, Northbrook ON K0H 2G0 17.2km -
TD Canada Trust ATM
12258 Hwy 41, Northbrook ON K0H 2G0 17.26km -
TD Canada Trust ATM
Mount A-62 York St, Sackville ON E4L 1E2 17.27km


