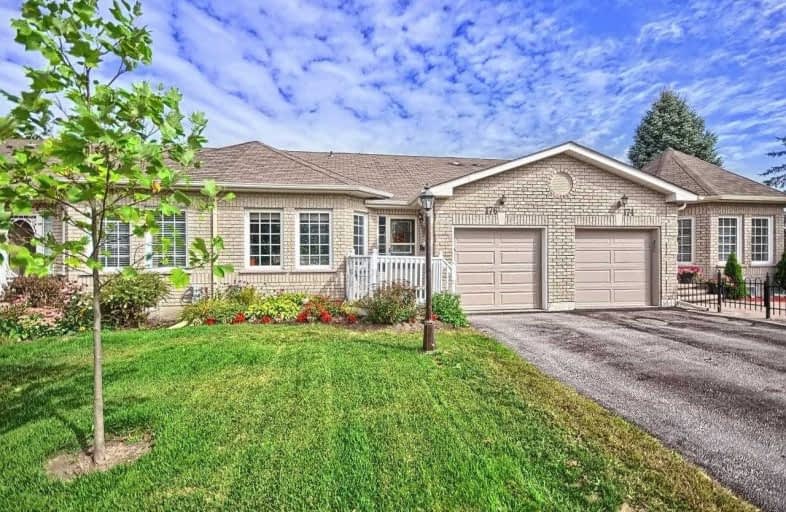Sold on Oct 07, 2019
Note: Property is not currently for sale or for rent.

-
Type: Att/Row/Twnhouse
-
Style: Bungalow
-
Size: 1100 sqft
-
Lot Size: 28.51 x 119.75 Feet
-
Age: No Data
-
Taxes: $2,863 per year
-
Days on Site: 18 Days
-
Added: Oct 08, 2019 (2 weeks on market)
-
Updated:
-
Last Checked: 3 months ago
-
MLS®#: N4583747
-
Listed By: Re/max realty specialists inc., brokerage
Newly Renovated Stunning Freehold Bungalow Townhome With Over 2400 Sf Of Finished Living Space. Handscraped Hickory Hardwood Throughout The Main, Gorgeous Chef's Kitchen With Fischer Custom Cabinets, Quartz Counters,Black S/S Appl. Bright,Open Concept Floorplan, 13' Vaulted Ceilings. Master Boasts Spa-Like Ensuite W W/I Shower. Main Flr Ldry, W/O From Office To Priv Backyard. Steps To Park, Library, Rec Ctr. Perfect For Smartsizers. Simply Move In & Enjoy!
Extras
Prof Fin Lower Lvl 2 Bdrms, Lrg Rec Rm,4Pce Bath R/I For Kitchen. Incl: S/S Fridge,Stove,B/I Dishwasher,B/I Microwave,Washer/Dryer,Cvac,All Elf's (Excl.Kitchen Light),Window Coverings, Hwt & Softener Owned, Cac, Garden Shed, Gdo & Remote.
Property Details
Facts for 176 Mainprize Crescent, East Gwillimbury
Status
Days on Market: 18
Last Status: Sold
Sold Date: Oct 07, 2019
Closed Date: Dec 16, 2019
Expiry Date: Mar 12, 2020
Sold Price: $595,000
Unavailable Date: Oct 07, 2019
Input Date: Sep 20, 2019
Property
Status: Sale
Property Type: Att/Row/Twnhouse
Style: Bungalow
Size (sq ft): 1100
Area: East Gwillimbury
Community: Mt Albert
Availability Date: Tbd
Inside
Bedrooms: 2
Bedrooms Plus: 2
Bathrooms: 3
Kitchens: 1
Rooms: 6
Den/Family Room: No
Air Conditioning: Central Air
Fireplace: No
Laundry Level: Main
Central Vacuum: Y
Washrooms: 3
Building
Basement: Finished
Basement 2: Full
Heat Type: Forced Air
Heat Source: Gas
Exterior: Brick
Water Supply: Municipal
Special Designation: Unknown
Other Structures: Garden Shed
Parking
Driveway: Private
Garage Spaces: 1
Garage Type: Built-In
Covered Parking Spaces: 1
Total Parking Spaces: 2
Fees
Tax Year: 2019
Tax Legal Description: Pt Blk 114 Pl 65M3155; Pt 2 65R19835
Taxes: $2,863
Highlights
Feature: Fenced Yard
Feature: Grnbelt/Conserv
Feature: Park
Feature: Public Transit
Feature: Rec Centre
Feature: School
Land
Cross Street: Centre/King/Mainpriz
Municipality District: East Gwillimbury
Fronting On: North
Pool: None
Sewer: Sewers
Lot Depth: 119.75 Feet
Lot Frontage: 28.51 Feet
Additional Media
- Virtual Tour: https://tours.panapix.com/idx/783024
Rooms
Room details for 176 Mainprize Crescent, East Gwillimbury
| Type | Dimensions | Description |
|---|---|---|
| Kitchen Main | 3.65 x 3.04 | Ceramic Floor, Quartz Counter, Stainless Steel Appl |
| Living Main | 5.20 x 5.63 | Hardwood Floor, Combined W/Dining, Vaulted Ceiling |
| Dining Main | 5.20 x 5.63 | Hardwood Floor, Combined W/Living, Vaulted Ceiling |
| Master Main | 2.98 x 5.13 | Hardwood Floor, W/I Closet, 4 Pc Ensuite |
| 2nd Br Main | 2.69 x 4.41 | Hardwood Floor, O/Looks Backyard, Large Closet |
| Office Main | 2.38 x 2.99 | Hardwood Floor, Vaulted Ceiling, W/O To Patio |
| Rec Lower | 5.41 x 5.20 | Broadloom, 4 Pc Bath, Window |
| 3rd Br Lower | 3.30 x 4.31 | Broadloom, Pot Lights, Window |
| 4th Br Lower | 2.69 x 4.21 | Broadloom, Pot Lights, B/I Shelves |
| Other Lower | 2.76 x 4.21 | Vinyl Floor, Pot Lights, Window |
| XXXXXXXX | XXX XX, XXXX |
XXXX XXX XXXX |
$XXX,XXX |
| XXX XX, XXXX |
XXXXXX XXX XXXX |
$XXX,XXX | |
| XXXXXXXX | XXX XX, XXXX |
XXXX XXX XXXX |
$XXX,XXX |
| XXX XX, XXXX |
XXXXXX XXX XXXX |
$XXX,XXX | |
| XXXXXXXX | XXX XX, XXXX |
XXXX XXX XXXX |
$XXX,XXX |
| XXX XX, XXXX |
XXXXXX XXX XXXX |
$XXX,XXX |
| XXXXXXXX XXXX | XXX XX, XXXX | $595,000 XXX XXXX |
| XXXXXXXX XXXXXX | XXX XX, XXXX | $599,900 XXX XXXX |
| XXXXXXXX XXXX | XXX XX, XXXX | $528,000 XXX XXXX |
| XXXXXXXX XXXXXX | XXX XX, XXXX | $540,000 XXX XXXX |
| XXXXXXXX XXXX | XXX XX, XXXX | $388,000 XXX XXXX |
| XXXXXXXX XXXXXX | XXX XX, XXXX | $385,000 XXX XXXX |

Our Lady of Good Counsel Catholic Elementary School
Elementary: CatholicSharon Public School
Elementary: PublicBallantrae Public School
Elementary: PublicScott Central Public School
Elementary: PublicMount Albert Public School
Elementary: PublicRobert Munsch Public School
Elementary: PublicOur Lady of the Lake Catholic College High School
Secondary: CatholicSutton District High School
Secondary: PublicSacred Heart Catholic High School
Secondary: CatholicKeswick High School
Secondary: PublicHuron Heights Secondary School
Secondary: PublicNewmarket High School
Secondary: Public

