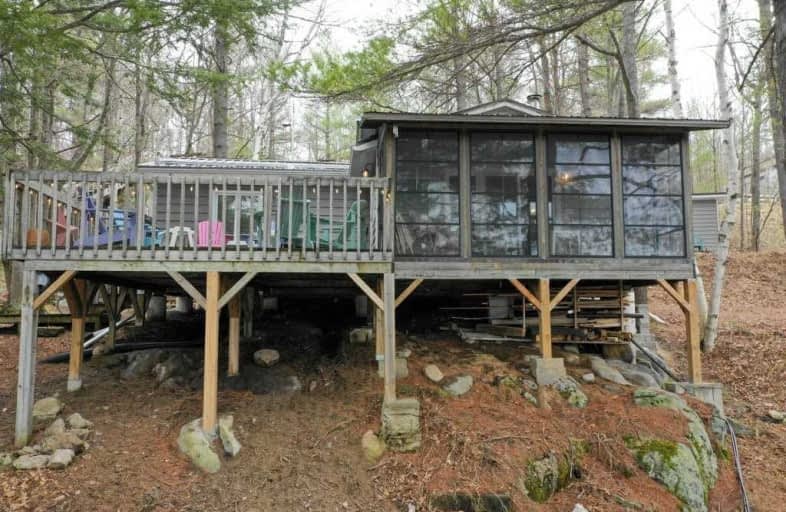Sold on Apr 23, 2021
Note: Property is not currently for sale or for rent.

-
Type: Cottage
-
Style: Bungalow
-
Size: 700 sqft
-
Lot Size: 161.3 x 340 Feet
-
Age: No Data
-
Taxes: $1,854 per year
-
Days on Site: 8 Days
-
Added: Apr 15, 2021 (1 week on market)
-
Updated:
-
Last Checked: 3 months ago
-
MLS®#: X5200612
-
Listed By: Royal lepage proalliance realty, brokerage
Located On Beautiful Pine Lake Has Panoramic Western Vistas For Breathtaking Sunsets. 160' Shoreline With Clean Clear Water And A Gentle Slope. Cottage Is Meticulously Finished, With High Pine Ceilings. Three Season Sunroom, Tiered Decks, Plus Many Recent Renovations. There Is A Bunkie With It's Own Privy. This Cottage Is Elevated But Well Designed With It's Own Funicular For Most Of Your Goods. A Canopied Area Dockside Is A Perfect Spot To Enjoy The Lake.
Extras
**Interboard Listing: Quinte & District Association Of Realtors Inc**Many Updates, Include Wiring, Plumbing, Foam & Roxul Insulation. Bunkie Has It's Own Privy And Hydro. Funicular Is Not Designed For Passengers - Goods Only.
Property Details
Facts for 1068 C Wagon Wheel Lane, North Frontenac
Status
Days on Market: 8
Last Status: Sold
Sold Date: Apr 23, 2021
Closed Date: Jun 03, 2021
Expiry Date: Aug 31, 2021
Sold Price: $727,000
Unavailable Date: Apr 23, 2021
Input Date: Apr 19, 2021
Prior LSC: Listing with no contract changes
Property
Status: Sale
Property Type: Cottage
Style: Bungalow
Size (sq ft): 700
Area: North Frontenac
Availability Date: Flexible
Assessment Amount: $183,000
Assessment Year: 2016
Inside
Bedrooms: 2
Bedrooms Plus: 1
Bathrooms: 1
Kitchens: 1
Rooms: 8
Den/Family Room: Yes
Air Conditioning: None
Fireplace: Yes
Central Vacuum: N
Washrooms: 1
Utilities
Electricity: Yes
Gas: No
Cable: No
Telephone: Available
Building
Basement: None
Heat Type: Fan Coil
Heat Source: Wood
Exterior: Wood
Elevator: N
UFFI: No
Green Verification Status: N
Water Supply Type: Lake/River
Water Supply: Other
Physically Handicapped-Equipped: N
Special Designation: Unknown
Other Structures: Aux Residences
Other Structures: Garden Shed
Retirement: N
Parking
Driveway: Private
Garage Type: None
Covered Parking Spaces: 6
Total Parking Spaces: 6
Fees
Tax Year: 2021
Tax Legal Description: Lt 6, Pl 1091; Shore Rdal On S Limit Of Coxvale La
Taxes: $1,854
Highlights
Feature: Beach
Feature: Golf
Feature: Lake Access
Feature: Library
Feature: Waterfront
Feature: Wooded/Treed
Land
Cross Street: Ardoch Road & Wagon
Municipality District: North Frontenac
Fronting On: West
Parcel Number: 104207002
Pool: None
Sewer: Septic
Lot Depth: 340 Feet
Lot Frontage: 161.3 Feet
Acres: .50-1.99
Zoning: Seasonal Recreat
Waterfront: Direct
Water Body Name: Pine
Water Body Type: Lake
Water Frontage: 49.1
Access To Property: Private Road
Access To Property: Seasonal Municip Rd
Easements Restrictions: Unknown
Water Features: Dock
Water Features: Stairs To Watrfrnt
Shoreline: Clean
Shoreline: Natural
Shoreline Allowance: Owned
Shoreline Exposure: W
Rural Services: Electrical
Rural Services: Internet High Spd
Rural Services: Pwr-Single Phase
Waterfront Accessory: Bunkie
Water Delivery Features: Uv System
Rooms
Room details for 1068 C Wagon Wheel Lane, North Frontenac
| Type | Dimensions | Description |
|---|---|---|
| Living Main | 4.57 x 4.57 | Vaulted Ceiling, Laminate |
| Kitchen Main | 3.05 x 4.27 | Vaulted Ceiling, Laminate |
| Br Main | 2.29 x 3.66 | Vaulted Ceiling, Laminate |
| Br Main | 2.29 x 3.66 | Vaulted Ceiling, Above Grade Window |
| Bathroom Main | 1.52 x 2.13 | 3 Pc Bath, Heated Floor |
| Sunroom Main | 2.34 x 4.72 |
| XXXXXXXX | XXX XX, XXXX |
XXXX XXX XXXX |
$XXX,XXX |
| XXX XX, XXXX |
XXXXXX XXX XXXX |
$XXX,XXX |
| XXXXXXXX XXXX | XXX XX, XXXX | $727,000 XXX XXXX |
| XXXXXXXX XXXXXX | XXX XX, XXXX | $589,000 XXX XXXX |

Clarendon Central Public School
Elementary: PublicSt James Major
Elementary: CatholicLand O Lakes Public School
Elementary: PublicTamworth Elementary School
Elementary: PublicGranite Ridge Education Centre Public School
Elementary: PublicNorth Addington Education Centre Public School
Elementary: PublicNorth Addington Education Centre
Secondary: PublicGranite Ridge Education Centre Secondary School
Secondary: PublicRenfrew Collegiate Institute
Secondary: PublicSt Joseph's High School
Secondary: CatholicSt John Catholic High School
Secondary: CatholicSydenham High School
Secondary: Public

