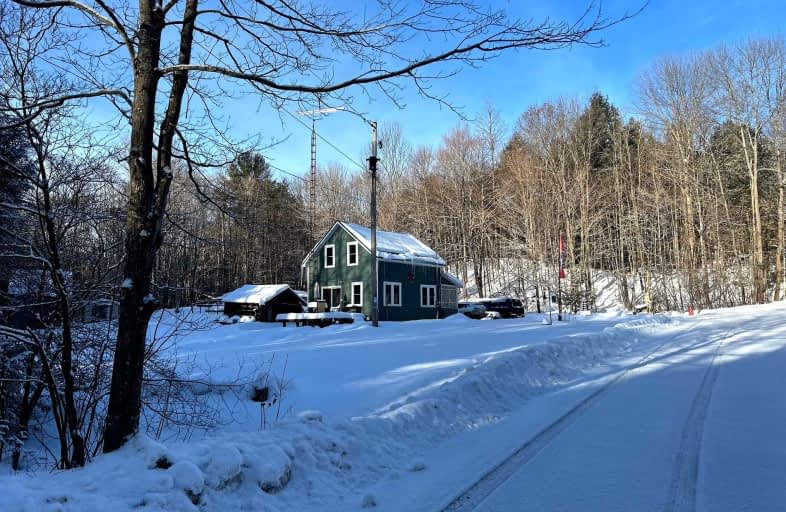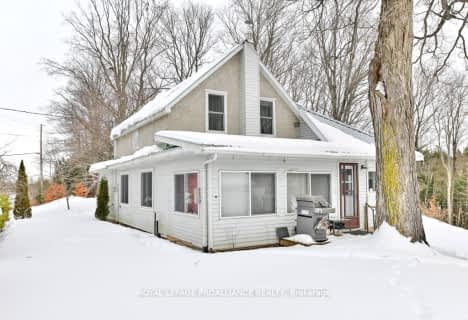Car-Dependent
- Almost all errands require a car.

Clarendon Central Public School
Elementary: PublicSt James Major
Elementary: CatholicLand O Lakes Public School
Elementary: PublicTamworth Elementary School
Elementary: PublicGranite Ridge Education Centre Public School
Elementary: PublicNorth Addington Education Centre Public School
Elementary: PublicGateway Community Education Centre
Secondary: PublicNorth Addington Education Centre
Secondary: PublicGranite Ridge Education Centre Secondary School
Secondary: PublicRenfrew Collegiate Institute
Secondary: PublicCentre Hastings Secondary School
Secondary: PublicSydenham High School
Secondary: Public-
Salmon River Picnic Area
18.08km -
Sharbot Lake Provincial Park
RR 2, Arden ON 27.69km -
Park Dano
Sharbot Lake ON 29.54km
-
BMO Bank of Montreal
12265 Hwy 41, Northbrook ON K0H 2G0 22.76km -
TD Canada Trust ATM
12258 Hwy 41, Northbrook ON K0H 2G0 22.81km -
TD Canada Trust ATM
Mount A-62 York St, Sackville ON E4L 1E2 22.83km
- 2 bath
- 4 bed
- 1500 sqft
5014 Road 506, North Frontenac, Ontario • K0H 1K0 • Frontenac North



