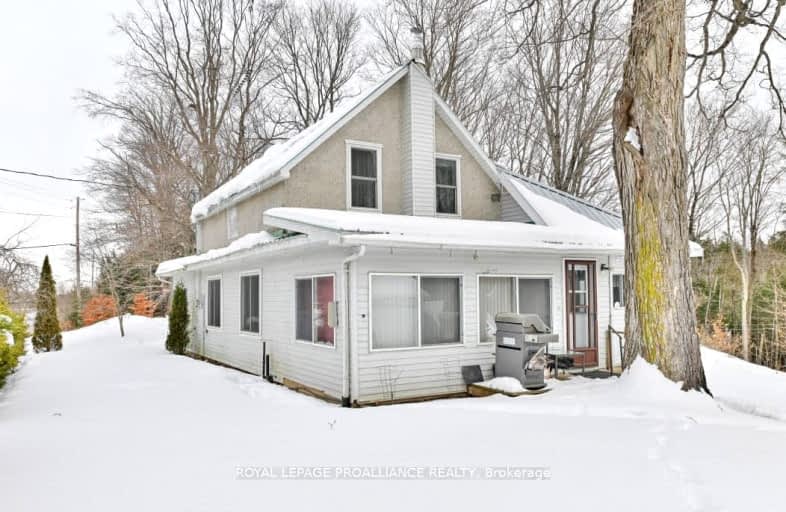Car-Dependent
- Almost all errands require a car.
Somewhat Bikeable
- Almost all errands require a car.

Clarendon Central Public School
Elementary: PublicSt James Major
Elementary: CatholicLand O Lakes Public School
Elementary: PublicTamworth Elementary School
Elementary: PublicGranite Ridge Education Centre Public School
Elementary: PublicNorth Addington Education Centre Public School
Elementary: PublicNorth Addington Education Centre
Secondary: PublicGranite Ridge Education Centre Secondary School
Secondary: PublicRenfrew Collegiate Institute
Secondary: PublicSt Joseph's High School
Secondary: CatholicCentre Hastings Secondary School
Secondary: PublicSydenham High School
Secondary: Public-
Salmon River Picnic Area
18.79km -
Sharbot Lake Provincial Park
RR 2, Arden ON 28.01km -
Park Dano
Sharbot Lake ON 29.93km
-
BMO Bank of Montreal
12265 Hwy 41, Northbrook ON K0H 2G0 23.4km -
TD Canada Trust ATM
12258 Hwy 41, Northbrook ON K0H 2G0 23.45km -
TD Canada Trust ATM
Mount A-62 York St, Sackville ON E4L 1E2 23.47km



