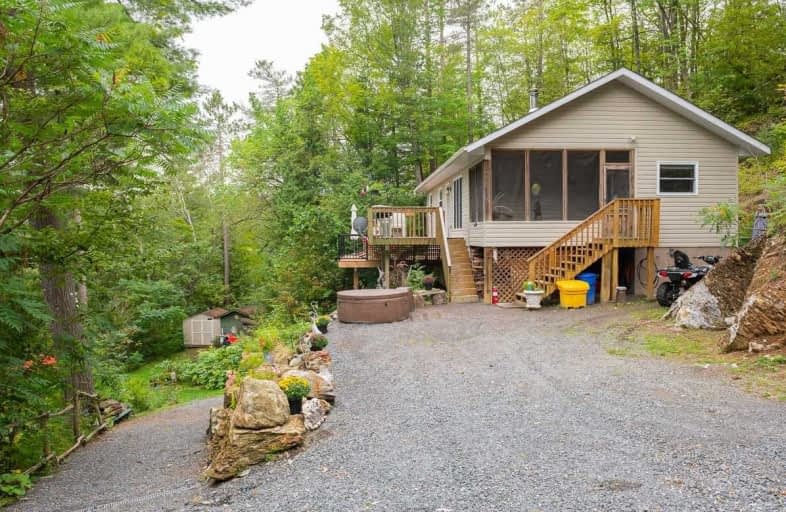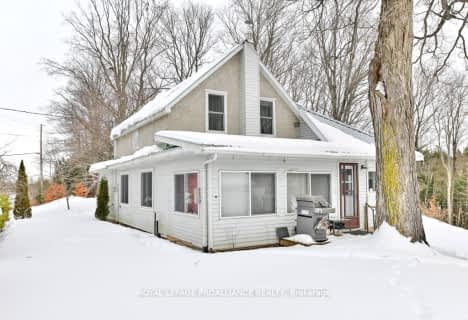Sold on Oct 21, 2020
Note: Property is not currently for sale or for rent.

-
Type: Cottage
-
Style: 1 1/2 Storey
-
Size: 1100 sqft
-
Lot Size: 180 x 0 Feet
-
Age: 6-15 years
-
Taxes: $2,900 per year
-
Days on Site: 47 Days
-
Added: Sep 04, 2020 (1 month on market)
-
Updated:
-
Last Checked: 3 months ago
-
MLS®#: X4899135
-
Listed By: Chestnut park real estate limited, brokerage
Minktrack Lake, Peaceful Picturesque Smaller Lake 2Hrs East Of Ptbo Offering 4 Bdrm. Open Design 14Yr New Cottage. Furnished (See Excl). Mins From Major Road Access. Gorgeous 1100 Sq Ft Piece Of Heaven. Internet Available, Winterized, Family Spends Xmas At The Cottage. Owners Have Meticulously Taken Care Of Property. New Shingles 2019 (30 Yr Lifespan). See List Of All Updates. Perennial Garden Leads To Lake & Dock. Great Value.
Extras
Water Softener Is Rental. $50 Per Month. Private Rd Fee $400 Annual. Boat, Atv Are Negotiable. Cottage Furnished* Except For Bed In Master & Tv. Exclu: Hot Tub, Ski Doo, Both Tvs.
Property Details
Facts for 1114A Mink Track Lake Lane, North Frontenac
Status
Days on Market: 47
Last Status: Sold
Sold Date: Oct 21, 2020
Closed Date: Dec 03, 2020
Expiry Date: Dec 31, 2020
Sold Price: $540,000
Unavailable Date: Oct 21, 2020
Input Date: Sep 04, 2020
Property
Status: Sale
Property Type: Cottage
Style: 1 1/2 Storey
Size (sq ft): 1100
Age: 6-15
Area: North Frontenac
Availability Date: Immediate
Assessment Amount: $258,000
Assessment Year: 2020
Inside
Bedrooms: 4
Bathrooms: 1
Kitchens: 1
Rooms: 6
Den/Family Room: No
Air Conditioning: None
Fireplace: Yes
Laundry Level: Main
Central Vacuum: N
Washrooms: 1
Utilities
Electricity: Yes
Gas: No
Telephone: Yes
Building
Basement: Crawl Space
Basement 2: Unfinished
Heat Type: Baseboard
Heat Source: Electric
Exterior: Vinyl Siding
Elevator: N
UFFI: No
Water Supply Type: Drilled Well
Water Supply: Well
Physically Handicapped-Equipped: N
Special Designation: Unknown
Other Structures: Garden Shed
Retirement: N
Parking
Driveway: Private
Garage Type: None
Covered Parking Spaces: 9
Total Parking Spaces: 9
Fees
Tax Year: 2019
Tax Legal Description: Barrie Pt Lt 1 Concession 9 Pt 24&24 Plan 13R16372
Taxes: $2,900
Highlights
Feature: Lake Access
Feature: Lake/Pond
Feature: Sloping
Feature: Terraced
Feature: Waterfront
Feature: Wooded/Treed
Land
Cross Street: Hwy 41 North 506
Municipality District: North Frontenac
Fronting On: North
Parcel Number: 361790208
Pool: None
Sewer: Septic
Lot Frontage: 180 Feet
Lot Irregularities: Irreg - 1.26 Acres
Acres: .50-1.99
Zoning: Seasonal/Rec
Waterfront: Direct
Access To Property: Highway
Access To Property: Private Road
Water Features: Dock
Water Features: Stairs To Watrfrnt
Shoreline: Clean
Shoreline: Mixed
Shoreline Allowance: Not Ownd
Shoreline Exposure: N
Rural Services: Electr On Road
Rural Services: Electr To Lot Ln
Rural Services: Internet High Spd
Rural Services: Telephone
Water Delivery Features: Heatd Waterlne
Rooms
Room details for 1114A Mink Track Lake Lane, North Frontenac
| Type | Dimensions | Description |
|---|---|---|
| Living Main | 4.26 x 5.34 | |
| Kitchen Main | 2.86 x 2.74 | |
| Bathroom Main | - | |
| Other Main | 4.26 x 2.46 | |
| Dining Main | 5.30 x 2.77 | |
| Master Main | 2.89 x 3.29 | |
| Br Main | 2.16 x 2.86 | |
| Br Main | 2.16 x 2.56 | |
| Br Main | 3.50 x 2.49 | |
| Br Main | - | |
| Other Main | - |
| XXXXXXXX | XXX XX, XXXX |
XXXX XXX XXXX |
$XXX,XXX |
| XXX XX, XXXX |
XXXXXX XXX XXXX |
$XXX,XXX |
| XXXXXXXX XXXX | XXX XX, XXXX | $540,000 XXX XXXX |
| XXXXXXXX XXXXXX | XXX XX, XXXX | $559,900 XXX XXXX |

St Patrick Catholic School
Elementary: CatholicClarendon Central Public School
Elementary: PublicSt James Major
Elementary: CatholicLand O Lakes Public School
Elementary: PublicGranite Ridge Education Centre Public School
Elementary: PublicNorth Addington Education Centre Public School
Elementary: PublicGateway Community Education Centre
Secondary: PublicNorth Addington Education Centre
Secondary: PublicGranite Ridge Education Centre Secondary School
Secondary: PublicCentre Hastings Secondary School
Secondary: PublicSydenham High School
Secondary: PublicNapanee District Secondary School
Secondary: Public- 2 bath
- 4 bed
- 1500 sqft
5014 Road 506, North Frontenac, Ontario • K0H 1K0 • Frontenac North



