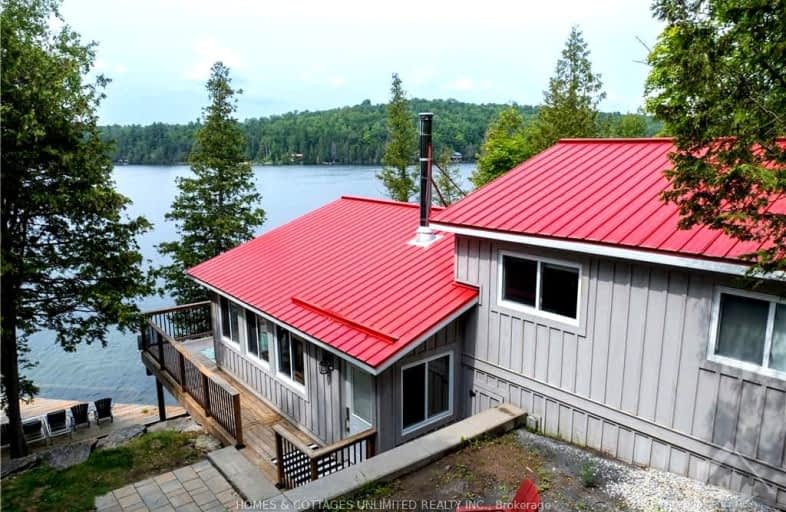
Video Tour
Car-Dependent
- Almost all errands require a car.
0
/100

Clarendon Central Public School
Elementary: Public
15.38 km
St Joseph's Separate School
Elementary: Catholic
30.96 km
St James Major
Elementary: Catholic
30.52 km
Land O Lakes Public School
Elementary: Public
32.82 km
Granite Ridge Education Centre Public School
Elementary: Public
29.65 km
North Addington Education Centre Public School
Elementary: Public
37.50 km
North Addington Education Centre
Secondary: Public
37.51 km
Granite Ridge Education Centre Secondary School
Secondary: Public
29.56 km
Opeongo High School
Secondary: Public
60.47 km
Renfrew Collegiate Institute
Secondary: Public
49.92 km
St Joseph's High School
Secondary: Catholic
49.59 km
Perth and District Collegiate Institute
Secondary: Public
46.88 km
-
Barnet Park
CALABOGIE Rd, Renfrew ON 29.86km

