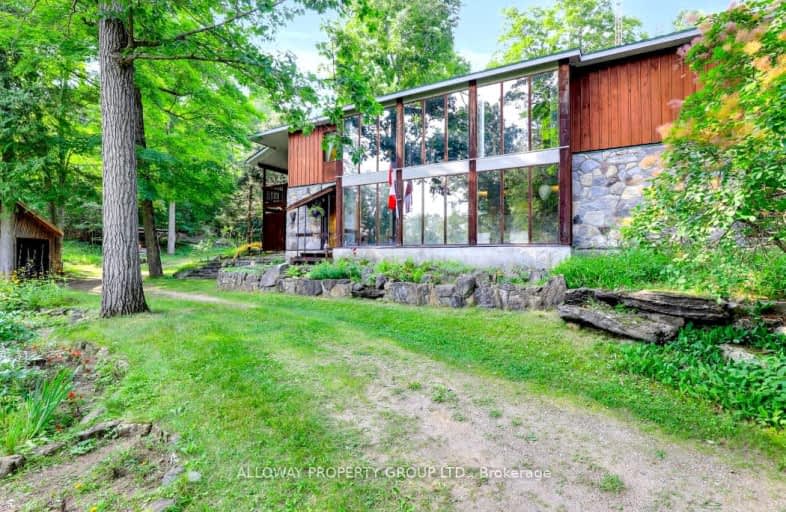Car-Dependent
- Almost all errands require a car.
Somewhat Bikeable
- Almost all errands require a car.

St James Major
Elementary: CatholicSacred Heart of Jesus Separate School
Elementary: CatholicMaple Grove Public School
Elementary: PublicLand O Lakes Public School
Elementary: PublicGranite Ridge Education Centre Public School
Elementary: PublicNorth Grenville Intermediate School
Elementary: PublicNorth Addington Education Centre
Secondary: PublicGranite Ridge Education Centre Secondary School
Secondary: PublicRenfrew Collegiate Institute
Secondary: PublicSt Joseph's High School
Secondary: CatholicPerth and District Collegiate Institute
Secondary: PublicSt John Catholic High School
Secondary: Catholic-
St Louis Bar and Grill
78 Dufferin Road, Unit C, Perth, ON K7H 3B4 31.82km -
Scheuermann Vineyard & Winery
82 Bedford Street, Westport, ON K0G 1X0 34.83km -
The Lost Penny Pub
9 Church Street, Westport, ON K0G 1X0 35.75km
-
The Maberly Bake Shop
21980 ON-7, Maberly, ON K0H 2B0 7.78km -
Cardinal Café + Shop
14153 Road 38, Sharbot Lake, ON K0H 2P0 17.86km -
Starbucks
78-80 Dufferin Street, Perth, ON K7H 2R9 31.85km
-
Anytime Fitness
80 Lansdown Ave, Carleton Place, ON K7C 2T7 46.9km -
Save on Fitness Carleton Place
333 Townline Road E, Carleton Place, ON K7C 3S2 47.68km -
Between The Bumpers
6511 Fernbank Rd, Stittsville, ON K2S 1B6 67.35km
-
I D A Drug Mart
47 Lansdowne Avenue, Carleton Place, ON K7C 3S9 46.96km -
Rexall Drug Stores
22 Baskin Drive, Arnprior, ON K7S 3G8 59.08km -
Shoppers Drug Mart
1300 Stittsville Main Street, Stittsville, ON K2S 1C3 68.47km
-
The Maberly Bake Shop
21980 ON-7, Maberly, ON K0H 2B0 7.78km -
Fall River Cafe
21980 Highway 7, Maberly, ON K0H 2B0 15.48km -
Cardinal Café + Shop
14153 Road 38, Sharbot Lake, ON K0H 2P0 17.86km
-
Perth Mews Shopping Mall
80 Dufferin Street, Perth, ON K7H 3A7 31.83km -
SmartCentres Carleton Place
450 McNeely Avenue, Carleton Place, ON K7C 0A6 48.14km -
Carleton Place Colonnade
505 McNeely Avenue, Suite 515, Carleton Place, ON K7C 0A8 48.27km
-
Gray's Grocery
RR 2, Sharbot Lake, ON K0H 2P0 17.86km -
Freshmart
7325 Highway 506, North Frontenac, ON K0H 1A0 24.97km -
North Of 7 Restaurant & Plevna Freshmart
7325 Highway 506, Frontenac County, ON K0H 25.09km
-
Ram's Esso
RR 2, Sharbot Lake, ON K0H 2P0 17.86km -
Camp's Bay Cottages & Marina
1544A Veley Road, RR 1, Arden, ON K0H 1B0 29.36km -
Friendly Fires
271 Dalton Avenue, Kingston, ON K7K 6Z1 75.31km
-
Port Elmsey Drive-in
333 Port Elmsley Rd, Perth, ON K7H 3C7 42.47km -
O'brien Theatre
334 Raglan Street S, Renfrew, ON K7V 1R5 59.26km -
O'brien Theatre
147 John Street N, Arnprior, ON K7S 2N8 60.55km
-
Ottawa Public Library
3911 Carp Road, Carp, ON K0A 1L0 67.18km -
Ottawa Public Library
1637 Stittsville Main Street, Stittsville, ON K2S 1A9 68.8km -
Ottawa Public Library
2500 Campeau Drive, Kanata, ON K2K 2W3 74.19km
-
Carleton Place & District Memorial Hospital
211 Lake Avenue E, Carleton Place, ON K7C 1J4 47.52km -
Almonte General Hospital
75 Spring Street, Almonte, ON K0A 1A0 49.59km -
West Carleton Medical Centre
119 Langstaff Drive, Ottawa, ON K0A 1L0 67.47km


