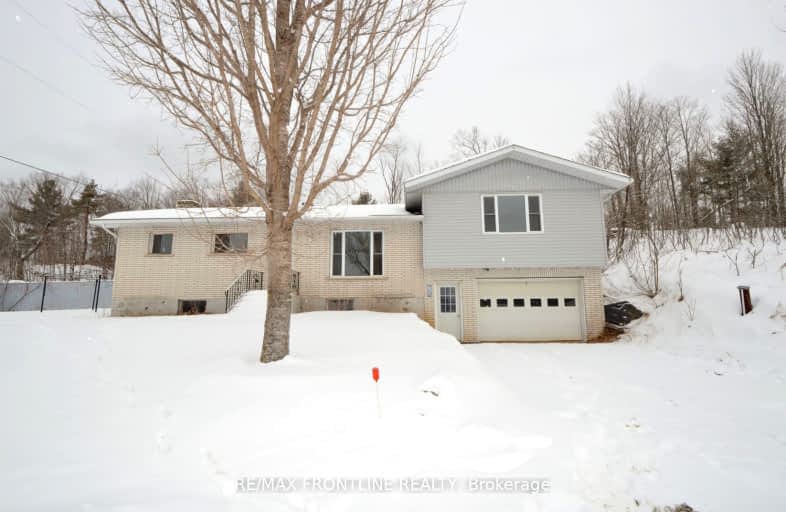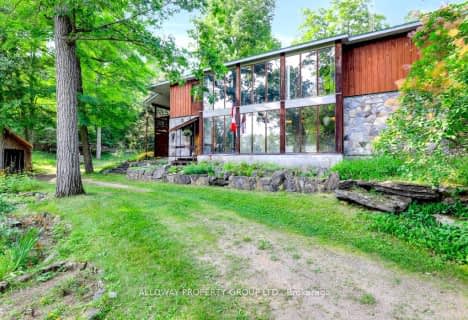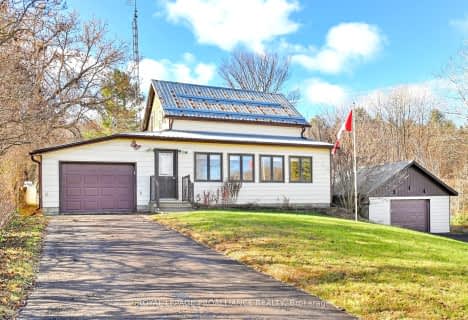Car-Dependent
- Almost all errands require a car.
Somewhat Bikeable
- Almost all errands require a car.

Clarendon Central Public School
Elementary: PublicSt James Major
Elementary: CatholicSacred Heart of Jesus Separate School
Elementary: CatholicMaple Grove Public School
Elementary: PublicLand O Lakes Public School
Elementary: PublicGranite Ridge Education Centre Public School
Elementary: PublicNorth Addington Education Centre
Secondary: PublicGranite Ridge Education Centre Secondary School
Secondary: PublicRenfrew Collegiate Institute
Secondary: PublicSt Joseph's High School
Secondary: CatholicPerth and District Collegiate Institute
Secondary: PublicSt John Catholic High School
Secondary: Catholic-
Sharbot Lake Provincial Park
RR 2, Arden ON 19.59km -
Park Dano
Sharbot Lake ON 22.95km
-
Scotiabank
41 George St, Lanark ON K0G 1K0 25.55km
- 1 bath
- 3 bed
- 1100 sqft
14686 Road 509, North Frontenac, Ontario • K0H 2C0 • Frontenac North





