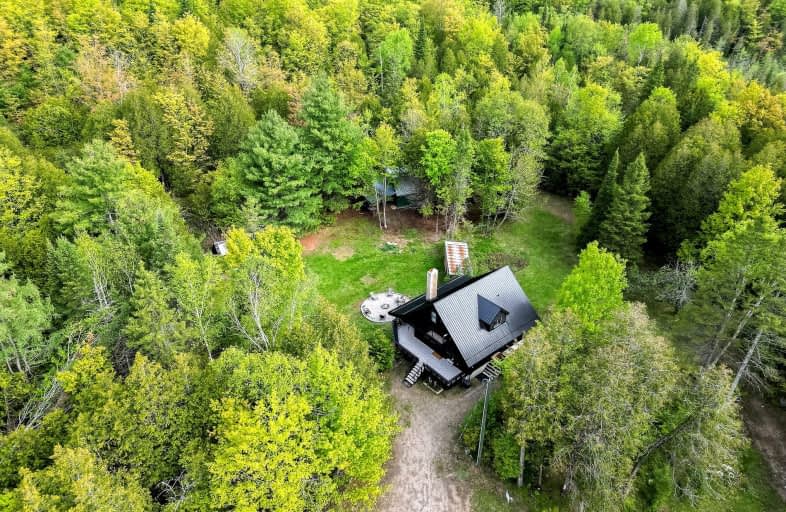Car-Dependent
- Almost all errands require a car.
Somewhat Bikeable
- Almost all errands require a car.

St Patrick Catholic School
Elementary: CatholicClarendon Central Public School
Elementary: PublicLand O Lakes Public School
Elementary: PublicSt Carthagh Catholic School
Elementary: CatholicNorth Addington Education Centre Public School
Elementary: PublicTweed Elementary School
Elementary: PublicGateway Community Education Centre
Secondary: PublicNorth Addington Education Centre
Secondary: PublicGranite Ridge Education Centre Secondary School
Secondary: PublicCentre Hastings Secondary School
Secondary: PublicSt Theresa Catholic Secondary School
Secondary: CatholicNapanee District Secondary School
Secondary: Public-
Coe Hill Hide Away Primitive Grill
2173 Hwy 620, Wollaston, ON K0L 1P0 53.12km -
Shoeless Joe’s Sports Grill - Napanee
17 McPherson Drive, Napanee, ON K7R 3L1 60.35km -
Scheuermann Vineyard & Winery
82 Bedford Street, Westport, ON K0G 1X0 60.79km
-
Tim Hortons
601 Moira St, Tweed, ON K0K 3J0 35.47km -
By The Way Coffee
306 Victoria Street N, Tweed, ON K0K 3J0 36.02km -
Cardinal Café + Shop
14153 Road 38, Sharbot Lake, ON K0H 2P0 35.63km
-
GoodLife Fitness
824 Norwest Rd, Kingston, ON K7P 2N4 75.1km -
Planet Fitness
955 Futures Gate, Kingston, ON K7M 8T6 76.08km -
GoodLife Fitness
64 Barrack St, Kingston, ON K7K 7A9 81.99km
-
Jamie & Jaclyn's No Frills
450 Centre Street N, Napanee, ON K7R 1P8 60.71km -
Walace's Drug Store
27 Dundas Street E, Greater Napanee, ON K7R 1H5 62.13km -
GRAY'S I.D.A. PHARMACY
18 Dundas Street West, Napanee, ON K7R 1Z4 62.23km
-
The Red Barn Zone
Cloyne, ON K0H 1K0 3.28km -
Greco Pizza Xpress
14222 Highway 41, Cloyne, ON K0H 1K0 3.98km -
Bon Echo Hotel
Cloyne, ON K0H 4.12km
-
Cataraqui Centre
945 Gardiners Road, Kingston, ON K7M 7H4 75.4km -
Marmora Dollar Plus
21 Forsyth Street, Marmora, ON K0K 2M0 52.78km -
Canadian Tire
341 Hastings Street N, Bancroft, ON K0L 1C0 58.48km
-
North Of 7 Restaurant & Plevna Freshmart
7325 Highway 506, Frontenac County, ON K0H 23.92km -
Freshmart
7325 Highway 506, North Frontenac, ON K0H 1A0 23.9km -
Gray's Grocery
RR 2, Sharbot Lake, ON K0H 2P0 35.63km
-
LCBO
30 Ottawa Street, Havelock, ON K0L 1Z0 69.24km
-
Holden's Hearth At Home
14226 41 Hwy, Cloyne, ON K0H 1K0 4.05km -
Cloyne Shell & General Store
14265 ON-41, Cloyne, ON K0H 1K0 5.32km -
Camp's Bay Cottages & Marina
1544A Veley Road, RR 1, Arden, ON K0H 1B0 13.78km
-
Cineplex Odeon
626 Gardiners Road, Kingston, ON K7M 3X9 76.93km -
The Screening Room
120 Princess Street, 2nd Floor, Kingston, ON K7L 5M6 81.91km
-
Marmora Public Library
37 Forsyth St, Marmora, ON K0K 2M0 52.79km -
Lennox & Addington County Public Library Office
97 Thomas Street E, Napanee, ON K7R 4B9 61.73km -
Lennox & Addington County Public Library Office
25 River Road, Napanee, ON K7R 3S6 62.75km
-
Quinte Healthcare
1H Manor Lane, Bancroft, ON K0L 1C0 62.5km -
Lennox & Addington County General Hospital
8 Richmond Park Drive, Napanee, ON K7R 2Z4 62.64km -
Hotel Dieu Hospital
1098 Caitlin Crescent, Kingston, ON K7P 2S4 73.85km
-
BMO Bank of Montreal
12265 Hwy 41, Northbrook ON K0H 2G0 5.64km
- 1 bath
- 2 bed
- 700 sqft
1151 Harlowe Road, North Frontenac, Ontario • K0H 2G0 • Frontenac North



