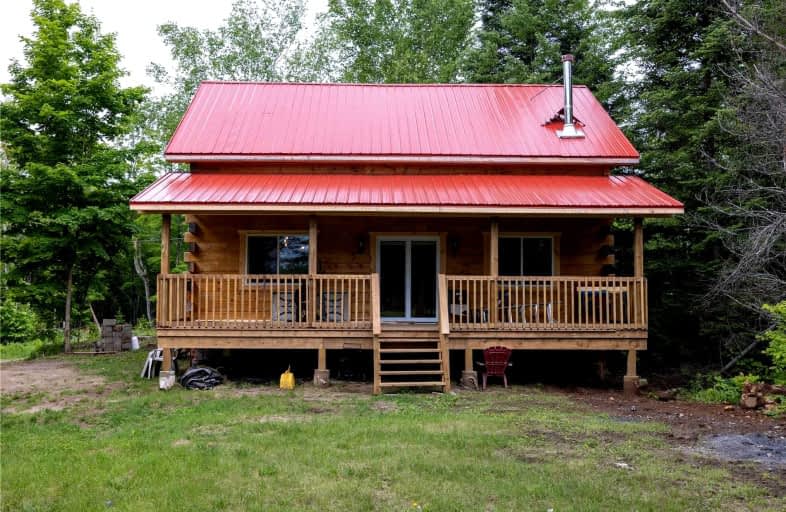Sold on Sep 08, 2022
Note: Property is not currently for sale or for rent.

-
Type: Detached
-
Style: 2-Storey
-
Size: 1100 sqft
-
Lot Size: 150.92 x 409.02 Feet
-
Age: New
-
Days on Site: 28 Days
-
Added: Aug 11, 2022 (4 weeks on market)
-
Updated:
-
Last Checked: 3 months ago
-
MLS®#: X5730531
-
Listed By: Royal lepage proalliance realty, brokerage
Welcome To Morgan Lake! This Brand New, 4 Season Log Home Offers All Buyers A Chance To Begin Making Memories! Almost 2 Acres Of Nature, Privacy & Waterfront Living. This Property Is Located In Land'o'lakes Region, Close To Bon Echo Park & Easy Access From Hwy 7 Or Hwy 401.This Property Needs To Be Seen, 4 Bedrooms, 2 Bath, Main Floor Bath Has Laundry Hook-Up & A Great Size Living Room With High Ceilings & A Kitchen For Entertaining Guests. Close To Atv Trails, Great Sledding & Ice Fishing In The Winter & Swimming, Fishing And Kayaking In The Hot Summer Months.
Extras
Inclusions: Range Hood, Refrigerator, Stove, Hot Water Tank Owned
Property Details
Facts for 1841C Harlowe Road, North Frontenac
Status
Days on Market: 28
Last Status: Sold
Sold Date: Sep 08, 2022
Closed Date: Oct 13, 2022
Expiry Date: Oct 31, 2022
Sold Price: $690,000
Unavailable Date: Sep 08, 2022
Input Date: Aug 12, 2022
Property
Status: Sale
Property Type: Detached
Style: 2-Storey
Size (sq ft): 1100
Age: New
Area: North Frontenac
Availability Date: Flexible
Assessment Amount: $90,000
Assessment Year: 2022
Inside
Bedrooms: 4
Bathrooms: 2
Kitchens: 1
Rooms: 8
Den/Family Room: No
Air Conditioning: None
Fireplace: Yes
Laundry Level: Main
Washrooms: 2
Utilities
Electricity: Yes
Gas: No
Cable: No
Telephone: Available
Building
Basement: None
Heat Type: Baseboard
Heat Source: Electric
Exterior: Log
Water Supply Type: Drilled Well
Water Supply: Well
Special Designation: Unknown
Parking
Driveway: Pvt Double
Garage Type: None
Covered Parking Spaces: 10
Total Parking Spaces: 10
Fees
Tax Year: 2022
Tax Legal Description: Pt Lt 30 Con 2 Barrie, Parts 3, 4 & 5, Plan 13R210
Land
Cross Street: Hwy 41 & Harlowe Rd.
Municipality District: North Frontenac
Fronting On: North
Parcel Number: 361760397
Pool: None
Sewer: Septic
Lot Depth: 409.02 Feet
Lot Frontage: 150.92 Feet
Acres: .50-1.99
Zoning: Rw
Waterfront: Direct
Rooms
Room details for 1841C Harlowe Road, North Frontenac
| Type | Dimensions | Description |
|---|---|---|
| Living Main | 5.44 x 3.40 | |
| Kitchen Main | 8.00 x 7.14 | |
| Bathroom Main | - | 3 Pc Bath |
| Br Main | 3.33 x 3.48 | |
| Br 2nd | 3.48 x 3.56 | |
| Br 2nd | 3.56 x 3.43 | |
| Br 2nd | 3.20 x 3.56 | |
| Bathroom 2nd | - | 4 Pc Bath |
| XXXXXXXX | XXX XX, XXXX |
XXXX XXX XXXX |
$XXX,XXX |
| XXX XX, XXXX |
XXXXXX XXX XXXX |
$XXX,XXX | |
| XXXXXXXX | XXX XX, XXXX |
XXXXXXX XXX XXXX |
|
| XXX XX, XXXX |
XXXXXX XXX XXXX |
$XXX,XXX |
| XXXXXXXX XXXX | XXX XX, XXXX | $690,000 XXX XXXX |
| XXXXXXXX XXXXXX | XXX XX, XXXX | $699,000 XXX XXXX |
| XXXXXXXX XXXXXXX | XXX XX, XXXX | XXX XXXX |
| XXXXXXXX XXXXXX | XXX XX, XXXX | $789,000 XXX XXXX |

St Patrick Catholic School
Elementary: CatholicClarendon Central Public School
Elementary: PublicLand O Lakes Public School
Elementary: PublicTamworth Elementary School
Elementary: PublicSt Carthagh Catholic School
Elementary: CatholicNorth Addington Education Centre Public School
Elementary: PublicGateway Community Education Centre
Secondary: PublicNorth Addington Education Centre
Secondary: PublicGranite Ridge Education Centre Secondary School
Secondary: PublicCentre Hastings Secondary School
Secondary: PublicSt Theresa Catholic Secondary School
Secondary: CatholicNapanee District Secondary School
Secondary: Public

