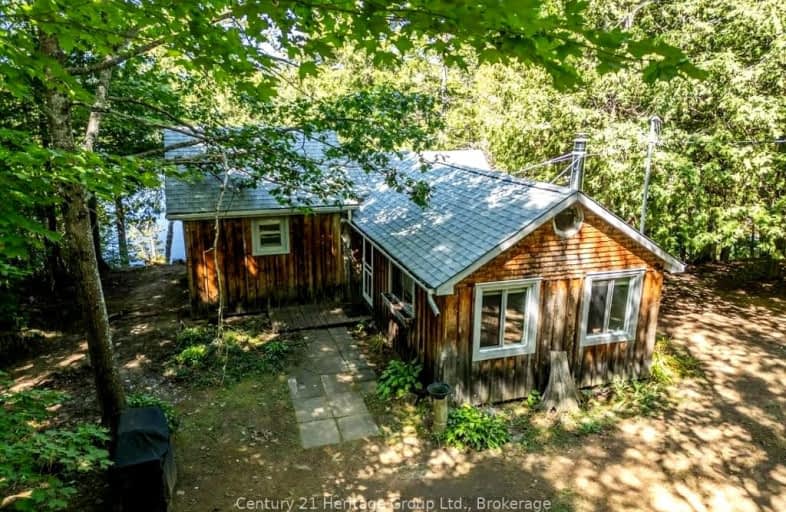Sold on Aug 31, 2016
Note: Property is not currently for sale or for rent.

-
Type: Detached
-
Style: Bungalow
-
Lot Size: 100 x 0
-
Age: No Data
-
Taxes: $2,752 per year
-
Days on Site: 102 Days
-
Added: Dec 20, 2024 (3 months on market)
-
Updated:
-
Last Checked: 3 months ago
-
MLS®#: X9208418
-
Listed By: Lake district realty corporation, brokerage
Kashwakamak Lake - Fantastic recreational property with 7.4 acres to explore & 100? of natural waterfront. Very charming 2 bedroom cottage just steps away from the waters edge. Large barn-style shop with loft for indoor activities; great potential. The spacious bunkie provides extra sleeping accommodations & the screened in room is perfect for relaxing or meals while taking in the grand views over the lake. Kashwakamak Lake is great for fishing & boating. Email or call for further details .
Property Details
Facts for 2534A SMITH Road, North Frontenac
Status
Days on Market: 102
Last Status: Sold
Sold Date: Aug 31, 2016
Closed Date: Sep 07, 2016
Expiry Date: Nov 01, 2016
Sold Price: $194,500
Unavailable Date: Aug 31, 2016
Input Date: Nov 30, -0001
Property
Status: Sale
Property Type: Detached
Style: Bungalow
Area: North Frontenac
Community: Frontenac North
Availability Date: TBA
Inside
Bathrooms: 1
Fireplace: No
Washrooms: 1
Utilities
Electricity: Available
Building
Heat Source: Wood
Exterior: Wood
Elevator: N
Water Supply Type: Lake/River
Special Designation: Unknown
Parking
Garage Type: Detached
Fees
Tax Year: 2015
Tax Legal Description: PT LT 18 & 19 CON 10 RP13R4440 PTS, 1, 2 RP13R13089 PTS 3, 5, 6
Taxes: $2,752
Highlights
Feature: Wooded/Treed
Land
Cross Street: Road 38 North from K
Municipality District: North Frontenac
Parcel Number: 361870169
Pool: None
Sewer: Septic
Lot Frontage: 100
Lot Irregularities: Y
Zoning: REC
Water Body Type: Lake
Water Frontage: 100
Access To Property: Private Road
| XXXXXXXX | XXX XX, XXXX |
XXXX XXX XXXX |
$XXX,XXX |
| XXX XX, XXXX |
XXXXXX XXX XXXX |
$XXX,XXX | |
| XXXXXXXX | XXX XX, XXXX |
XXXXXXX XXX XXXX |
|
| XXX XX, XXXX |
XXXXXX XXX XXXX |
$XXX,XXX |
| XXXXXXXX XXXX | XXX XX, XXXX | $194,500 XXX XXXX |
| XXXXXXXX XXXXXX | XXX XX, XXXX | $199,500 XXX XXXX |
| XXXXXXXX XXXXXXX | XXX XX, XXXX | XXX XXXX |
| XXXXXXXX XXXXXX | XXX XX, XXXX | $535,000 XXX XXXX |

Clarendon Central Public School
Elementary: PublicSt James Major
Elementary: CatholicLand O Lakes Public School
Elementary: PublicTamworth Elementary School
Elementary: PublicGranite Ridge Education Centre Public School
Elementary: PublicNorth Addington Education Centre Public School
Elementary: PublicGateway Community Education Centre
Secondary: PublicNorth Addington Education Centre
Secondary: PublicGranite Ridge Education Centre Secondary School
Secondary: PublicCentre Hastings Secondary School
Secondary: PublicSydenham High School
Secondary: PublicNapanee District Secondary School
Secondary: Public