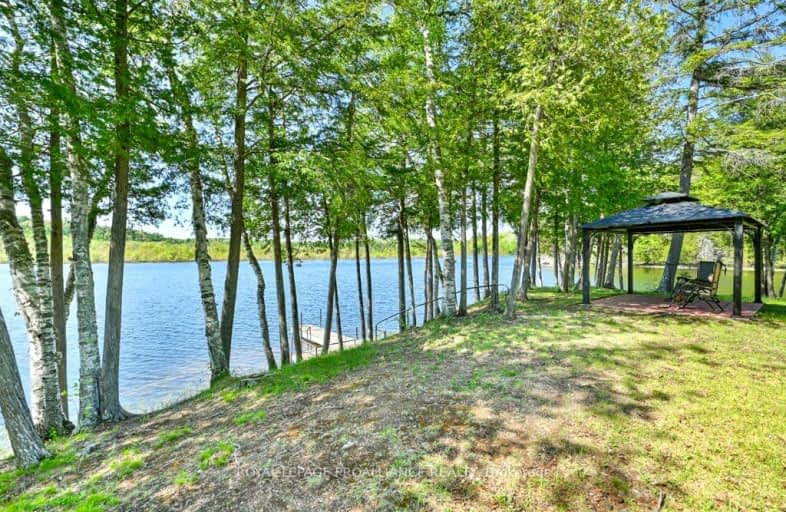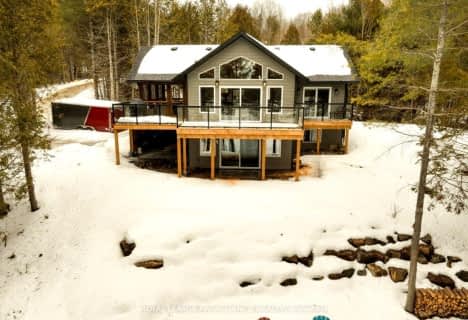Car-Dependent
- Almost all errands require a car.
Somewhat Bikeable
- Almost all errands require a car.

Clarendon Central Public School
Elementary: PublicSt Joseph's Separate School
Elementary: CatholicSt James Major
Elementary: CatholicLand O Lakes Public School
Elementary: PublicGranite Ridge Education Centre Public School
Elementary: PublicNorth Addington Education Centre Public School
Elementary: PublicNorth Addington Education Centre
Secondary: PublicGranite Ridge Education Centre Secondary School
Secondary: PublicOpeongo High School
Secondary: PublicRenfrew Collegiate Institute
Secondary: PublicSt Joseph's High School
Secondary: CatholicSydenham High School
Secondary: Public-
Silver Lake Provincial Park
22823 7 Hwy, Maberly ON K0H 2B0 27.58km
-
RBC Royal Bank
1043 Elizabeth St, Sharbot Lake ON K0H 2P0 24.17km
- 2 bath
- 3 bed
- 1100 sqft
1055 ALMOST Lane, North Frontenac, Ontario • K0H 1C0 • Frontenac North
- 1 bath
- 3 bed
- 700 sqft
1092 Ridge Lane, North Frontenac, Ontario • K0H 1C0 • Frontenac North
- 2 bath
- 2 bed
- 1500 sqft
1121 Farm Lake Lane, North Frontenac, Ontario • K0H 1K0 • Frontenac North





