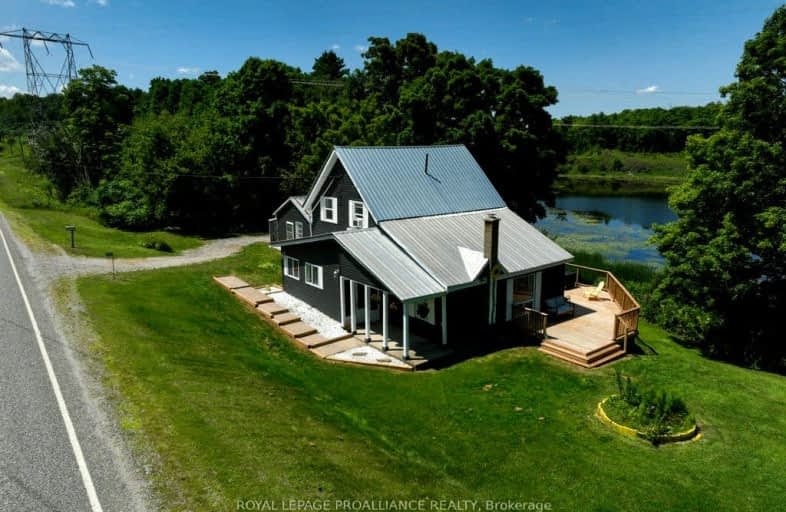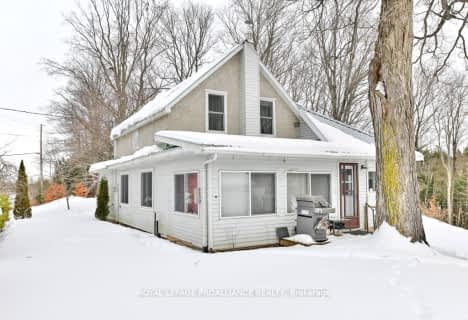Car-Dependent
- Almost all errands require a car.
Somewhat Bikeable
- Almost all errands require a car.

Clarendon Central Public School
Elementary: PublicSt James Major
Elementary: CatholicLand O Lakes Public School
Elementary: PublicTamworth Elementary School
Elementary: PublicGranite Ridge Education Centre Public School
Elementary: PublicNorth Addington Education Centre Public School
Elementary: PublicNorth Addington Education Centre
Secondary: PublicGranite Ridge Education Centre Secondary School
Secondary: PublicRenfrew Collegiate Institute
Secondary: PublicSt Joseph's High School
Secondary: CatholicCentre Hastings Secondary School
Secondary: PublicSydenham High School
Secondary: Public- 2 bath
- 4 bed
- 1500 sqft
5014 Road 506, North Frontenac, Ontario • K0H 1K0 • Frontenac North



