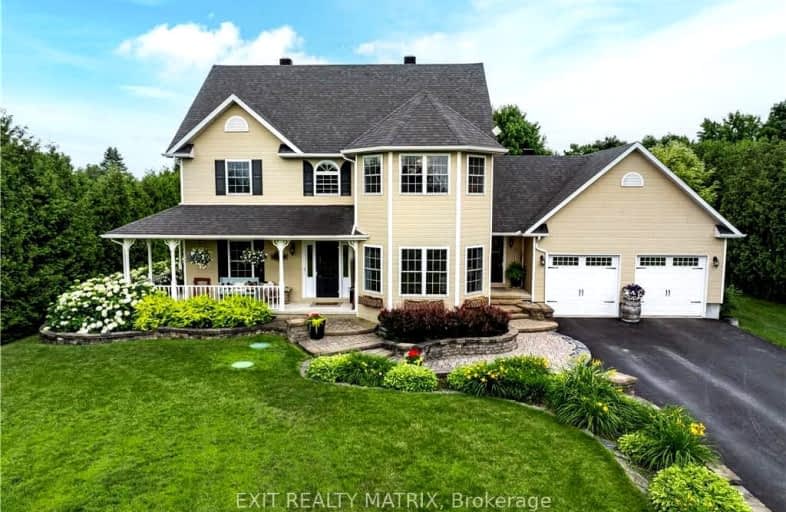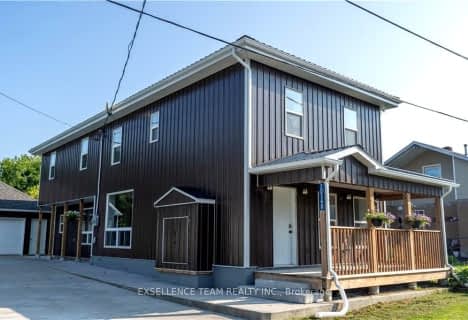
Car-Dependent
- Almost all errands require a car.
Somewhat Bikeable
- Most errands require a car.

École intermédiaire catholique - Pavillon Alexandria
Elementary: CatholicGlengarry Intermediate School
Elementary: PublicSt Finnan's Catholic School
Elementary: CatholicÉcole élémentaire publique Terre des Jeunes
Elementary: PublicIona Academy
Elementary: CatholicÉcole élémentaire catholique Elda-Rouleau
Elementary: CatholicÉcole secondaire catholique Le Relais
Secondary: CatholicCharlottenburgh and Lancaster District High School
Secondary: PublicGlengarry District High School
Secondary: PublicVankleek Hill Collegiate Institute
Secondary: PublicSt Lawrence Secondary School
Secondary: PublicHoly Trinity Catholic Secondary School
Secondary: Catholic-
Alexandria Island Park
3.3km -
Williamstown Fairgrounds
19629 John St, South Glengarry ON K0C 2J0 14.6km -
Smithfield Park
Mc Donald St, Lancaster ON 17.11km
-
President's Choice Financial ATM
420 Main St S, Alexandria ON K0C 1A0 2.63km -
Caisse Desjardins
255 Main Rue S, Alexandria ON K0C 1A0 3.14km -
Bmo
53 Alexandria Main St, Alexandria ON K0C 1A0 3.8km
- 2 bath
- 3 bed
20397 PARK Crescent, South Glengarry, Ontario • K0C 1L0 • 723 - South Glengarry (Charlottenburgh) Twp




