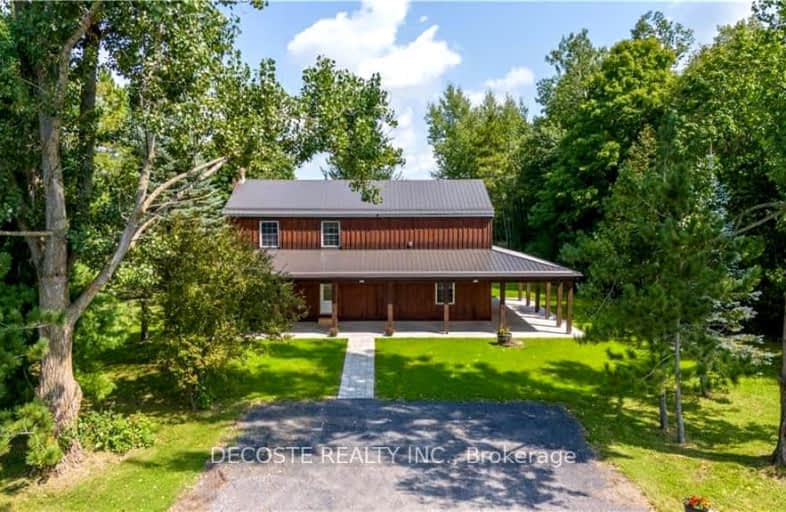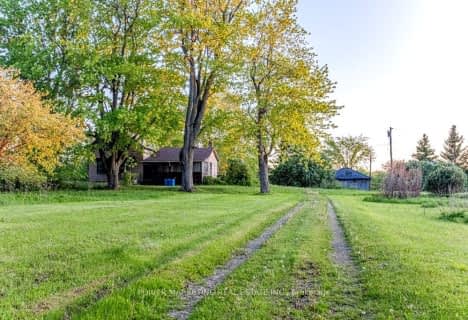
Car-Dependent
- Almost all errands require a car.
Somewhat Bikeable
- Most errands require a car.

École intermédiaire catholique - Pavillon Alexandria
Elementary: CatholicGlengarry Intermediate School
Elementary: PublicSt Finnan's Catholic School
Elementary: CatholicÉcole élémentaire publique Terre des Jeunes
Elementary: PublicÉcole élémentaire catholique de l'Ange-Gardien
Elementary: CatholicÉcole élémentaire catholique Elda-Rouleau
Elementary: CatholicÉcole secondaire catholique Le Relais
Secondary: CatholicCharlottenburgh and Lancaster District High School
Secondary: PublicÉcole secondaire publique Le Sommet
Secondary: PublicGlengarry District High School
Secondary: PublicVankleek Hill Collegiate Institute
Secondary: PublicÉcole secondaire catholique régionale de Hawkesbury
Secondary: Catholic-
Alexandria Island Park
10.68km -
Mont Rigaud
Rigaud QC 18.78km -
Parc Chartier-de-Lotbiniere
Rigaud QC 21.96km
-
TD Bank Financial Group
182 Main St N, Alexandria ON K0C 1A0 10.29km -
BMO Bank of Montreal
53 Main St, Alexandria ON K0C 1A0 10.3km -
Scotiabank
38 Main St N, Alexandria ON K0C 1A0 10.3km
- 1 bath
- 6 bed
2720 Wylie Road, North Glengarry, Ontario • K0B 1H0 • 721 - North Glengarry (Lochiel) Twp


