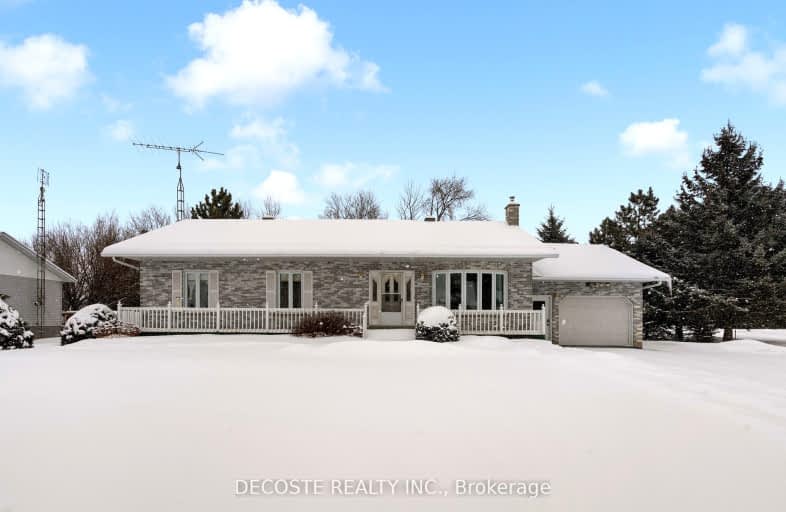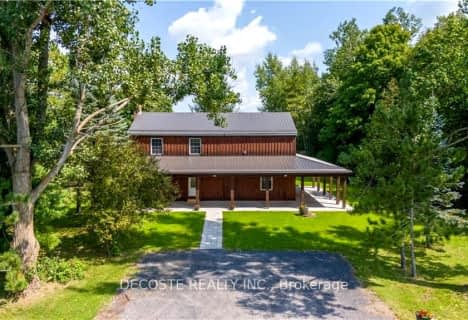
Car-Dependent
- Almost all errands require a car.
Somewhat Bikeable
- Most errands require a car.

École intermédiaire catholique - Pavillon Alexandria
Elementary: CatholicÉcole élémentaire catholique Curé-Labrosse
Elementary: CatholicSt Finnan's Catholic School
Elementary: CatholicÉcole élémentaire publique Terre des Jeunes
Elementary: PublicÉcole élémentaire catholique de l'Ange-Gardien
Elementary: CatholicÉcole élémentaire catholique Elda-Rouleau
Elementary: CatholicÉcole secondaire catholique Le Relais
Secondary: CatholicCharlottenburgh and Lancaster District High School
Secondary: PublicÉcole secondaire publique Le Sommet
Secondary: PublicGlengarry District High School
Secondary: PublicVankleek Hill Collegiate Institute
Secondary: PublicÉcole secondaire catholique régionale de Hawkesbury
Secondary: Catholic-
Alexandria Island Park
12.22km -
Mont Rigaud
Rigaud QC 17.37km -
Parc Rigaud
Rigaud QC 20.44km
-
BMO Bank of Montreal
53 Main St, Alexandria ON K0C 1A0 11.9km -
Bmo
53 Alexandria Main St, Alexandria ON K0C 1A0 11.9km -
Caisse Desjardins
255 Main Rue S, Alexandria ON K0C 1A0 11.92km



