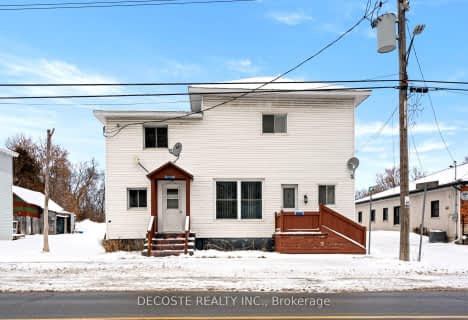
École intermédiaire catholique - Pavillon Alexandria
Elementary: CatholicÉcole élémentaire catholique Curé-Labrosse
Elementary: CatholicSt Finnan's Catholic School
Elementary: CatholicÉcole élémentaire publique Terre des Jeunes
Elementary: PublicÉcole élémentaire catholique de l'Ange-Gardien
Elementary: CatholicÉcole élémentaire catholique Elda-Rouleau
Elementary: CatholicÉcole secondaire catholique Le Relais
Secondary: CatholicCharlottenburgh and Lancaster District High School
Secondary: PublicÉcole secondaire publique Le Sommet
Secondary: PublicGlengarry District High School
Secondary: PublicVankleek Hill Collegiate Institute
Secondary: PublicÉcole secondaire catholique régionale de Hawkesbury
Secondary: Catholic-
Alexandria Island Park
12.09km -
Mont Rigaud
Rigaud QC 17.61km -
Parc Rigaud
Rigaud QC 20.65km
-
Caisse Desjardins
255 Main Rue S, Alexandria ON K0C 1A0 11.79km -
BMO Bank of Montreal
53 Main St, Alexandria ON K0C 1A0 11.79km -
Bmo
53 Alexandria Main St, Alexandria ON K0C 1A0 11.8km
- — bath
- — bed
- — sqft
21929 Main Street, North Glengarry, Ontario • K0B 1H0 • 721 - North Glengarry (Lochiel) Twp

