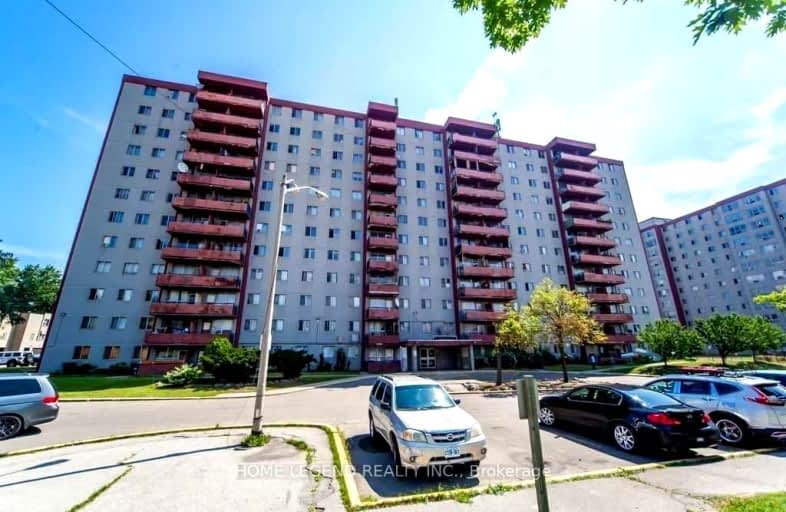Car-Dependent
- Almost all errands require a car.
Good Transit
- Some errands can be accomplished by public transportation.
Somewhat Bikeable
- Most errands require a car.

École élémentaire Mathieu-da-Costa
Elementary: PublicGeorge Anderson Public School
Elementary: PublicJoyce Public School
Elementary: PublicRegina Mundi Catholic School
Elementary: CatholicCharles E Webster Public School
Elementary: PublicImmaculate Conception Catholic School
Elementary: CatholicYorkdale Secondary School
Secondary: PublicDownsview Secondary School
Secondary: PublicGeorge Harvey Collegiate Institute
Secondary: PublicMadonna Catholic Secondary School
Secondary: CatholicYork Memorial Collegiate Institute
Secondary: PublicDante Alighieri Academy
Secondary: Catholic-
Downsview Memorial Parkette
Keele St. and Wilson Ave., Toronto ON 2.51km -
The Cedarvale Walk
Toronto ON 2.92km -
Cedarvale Playground
41 Markdale Ave, Toronto ON 3.35km
-
TD Bank Financial Group
2390 Keele St, Toronto ON M6M 4A5 0.87km -
CIBC
1400 Lawrence Ave W (at Keele St.), Toronto ON M6L 1A7 0.89km -
CIBC
2866 Dufferin St (at Glencairn Ave.), Toronto ON M6B 3S6 1.13km
For Sale
More about this building
View 100 Lotherton Pathway, Toronto- 2 bath
- 3 bed
- 1000 sqft
004-17 Fraserwood Avenue, Toronto, Ontario • M6B 2N3 • Englemount-Lawrence
- 2 bath
- 3 bed
- 800 sqft
103-2433 Dufferin Street, Toronto, Ontario • M6E 3T3 • Briar Hill-Belgravia




