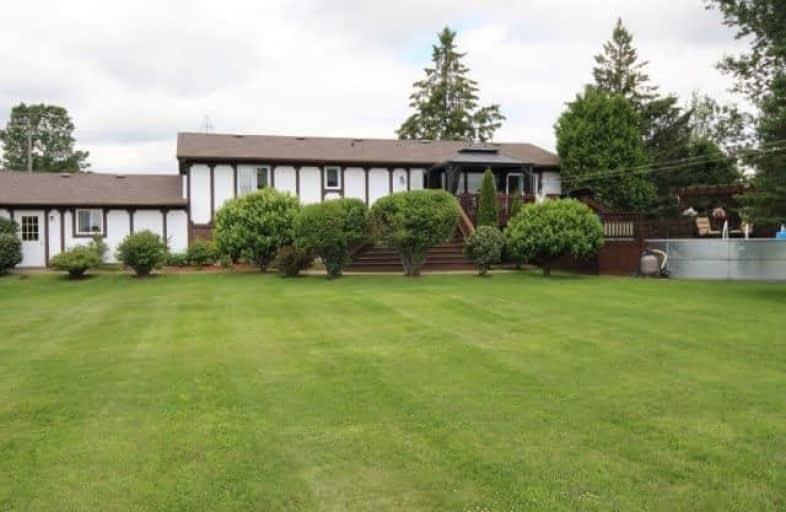Sold on Sep 02, 2017
Note: Property is not currently for sale or for rent.

-
Type: Detached
-
Style: Bungalow-Raised
-
Size: 1100 sqft
-
Lot Size: 175 x 250 Feet
-
Age: 31-50 years
-
Taxes: $3,672 per year
-
Days on Site: 32 Days
-
Added: Sep 07, 2019 (1 month on market)
-
Updated:
-
Last Checked: 2 weeks ago
-
MLS®#: X3888153
-
Listed By: Comfree commonsense network, brokerage
This Bright 4 Bedroom/2 Bathroom Raised Ranch Bungalow Is Located In A Quiet Residential Area With Easy Access To Shopping And Municipal Facilities. The House Is Situated On A One Acre Well Landscaped Lot And Has A Large Two Tiered Deck With Attached 21' Round Above Ground Pool. A Paved Circular Driveway Allows For More Than Adequate Parking. The Property Has Interlock Pathways, A Large Shed And An Installed Invisible Fence.
Property Details
Facts for 2234 Abbott Road, North Grenville
Status
Days on Market: 32
Last Status: Sold
Sold Date: Sep 02, 2017
Closed Date: Nov 21, 2017
Expiry Date: Jan 31, 2018
Sold Price: $400,000
Unavailable Date: Sep 02, 2017
Input Date: Aug 01, 2017
Property
Status: Sale
Property Type: Detached
Style: Bungalow-Raised
Size (sq ft): 1100
Age: 31-50
Area: North Grenville
Availability Date: Flex
Inside
Bedrooms: 3
Bedrooms Plus: 1
Bathrooms: 2
Kitchens: 1
Rooms: 8
Den/Family Room: Yes
Air Conditioning: Wall Unit
Fireplace: Yes
Laundry Level: Lower
Central Vacuum: N
Washrooms: 2
Building
Basement: Finished
Heat Type: Baseboard
Heat Source: Electric
Exterior: Brick
Water Supply: Well
Special Designation: Unknown
Parking
Driveway: Private
Garage Spaces: 2
Garage Type: Attached
Covered Parking Spaces: 8
Total Parking Spaces: 10
Fees
Tax Year: 2017
Tax Legal Description: Pt Lt 22 Con 4 Oxford Pt 2 15R5751; North Grenvill
Taxes: $3,672
Land
Cross Street: Clothier Street/Coun
Municipality District: North Grenville
Fronting On: South
Pool: Abv Grnd
Sewer: Septic
Lot Depth: 250 Feet
Lot Frontage: 175 Feet
Acres: .50-1.99
Rooms
Room details for 2234 Abbott Road, North Grenville
| Type | Dimensions | Description |
|---|---|---|
| 2nd Br Main | 3.05 x 3.20 | |
| 3rd Br Main | 2.74 x 3.25 | |
| Dining Main | 3.51 x 4.11 | |
| Kitchen Main | 3.51 x 4.88 | |
| Living Main | 4.17 x 6.71 | |
| Master Main | 4.01 x 4.27 | |
| 4th Br Bsmt | 6.10 x 2.95 | |
| Family Bsmt | 3.38 x 6.32 | |
| Laundry Bsmt | 2.13 x 2.74 | |
| Other Bsmt | 6.60 x 6.83 |
| XXXXXXXX | XXX XX, XXXX |
XXXX XXX XXXX |
$XXX,XXX |
| XXX XX, XXXX |
XXXXXX XXX XXXX |
$XXX,XXX |
| XXXXXXXX XXXX | XXX XX, XXXX | $400,000 XXX XXXX |
| XXXXXXXX XXXXXX | XXX XX, XXXX | $410,900 XXX XXXX |

École élémentaire catholique Sainte-Marguerite-Bourgeoys, Kemptville
Elementary: CatholicÉcole élémentaire publique Rivière-Rideau
Elementary: PublicOxford on Rideau Public School
Elementary: PublicSouth Branch Elementary School
Elementary: PublicKemptville Public School
Elementary: PublicHoly Cross School
Elementary: CatholicÉcole secondaire catholique Sainte-Marguerite-Bourgeoys, Kemptville
Secondary: CatholicSt Michael High School
Secondary: CatholicNorth Grenville District High School
Secondary: PublicSt Mark High School
Secondary: CatholicSt Joseph High School
Secondary: CatholicSouth Carleton High School
Secondary: Public- 2 bath
- 3 bed
343 Pine Hill Road, North Grenville, Ontario • K9J 6X3 • 801 - Kemptville



