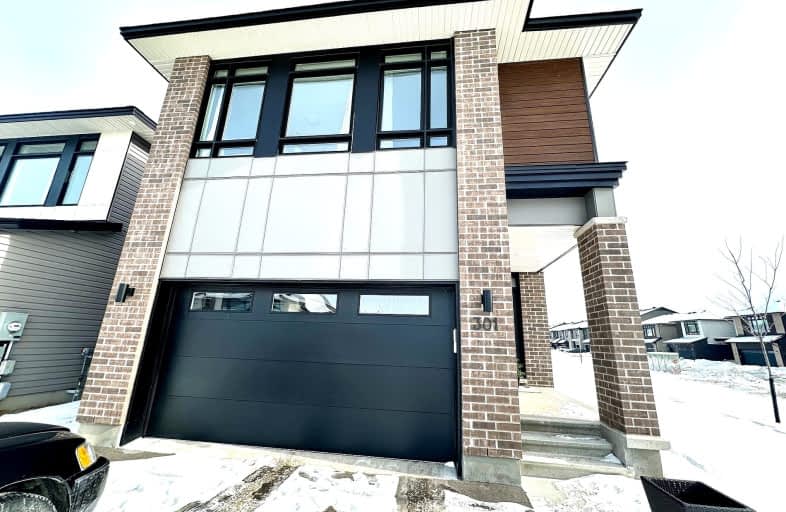Car-Dependent
- Most errands require a car.
Somewhat Bikeable
- Most errands require a car.

École élémentaire catholique Sainte-Marguerite-Bourgeoys, Kemptville
Elementary: CatholicÉcole élémentaire publique Rivière-Rideau
Elementary: PublicSt Michael Elementary School
Elementary: CatholicSouth Branch Elementary School
Elementary: PublicKemptville Public School
Elementary: PublicHoly Cross School
Elementary: CatholicÉcole secondaire catholique Sainte-Marguerite-Bourgeoys, Kemptville
Secondary: CatholicSt Michael High School
Secondary: CatholicNorth Grenville District High School
Secondary: PublicSt Mark High School
Secondary: CatholicSt Joseph High School
Secondary: CatholicSouth Carleton High School
Secondary: Public-
Osgoode Village Park
Ottawa ON K0A 2W0 13.43km -
Greyhound Fields
Ottawa ON 14.33km -
Chris Bracken Park
5545 S River Rd (Van Vliet Rd), Manotick ON 22.23km
-
Scotiabank
300 Colonnade Dr (highway 416), Kemptville ON K0G 1J0 0.66km -
TD Canada Trust Branch and ATM
325 Colonnade Dr, Kemptville ON K0G 1J0 0.71km -
TD Canada Trust ATM
325 Colonnade Dr, Kemptville ON K0G 1J0 0.71km


