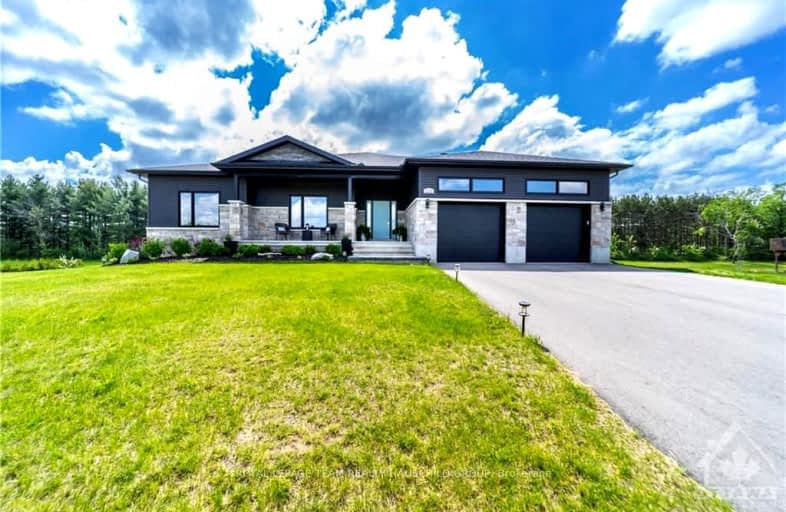
École élémentaire catholique Sainte-Marguerite-Bourgeoys, Kemptville
Elementary: CatholicÉcole élémentaire publique Rivière-Rideau
Elementary: PublicSt Michael Elementary School
Elementary: CatholicSouth Branch Elementary School
Elementary: PublicKemptville Public School
Elementary: PublicHoly Cross School
Elementary: CatholicÉcole secondaire catholique Sainte-Marguerite-Bourgeoys, Kemptville
Secondary: CatholicSt Michael High School
Secondary: CatholicNorth Grenville District High School
Secondary: PublicOsgoode Township High School
Secondary: PublicSt Mark High School
Secondary: CatholicSt. Francis Xavier (9-12) Catholic School
Secondary: Catholic- 2 bath
- 3 bed
109 MAPLESTONE Drive, North Grenville, Ontario • K0G 1J0 • 802 - North Grenville Twp (Kemptville East)
- — bath
- — bed
21 Kimberly Avenue, North Grenville, Ontario • K0G 1J0 • 802 - North Grenville Twp (Kemptville East)




