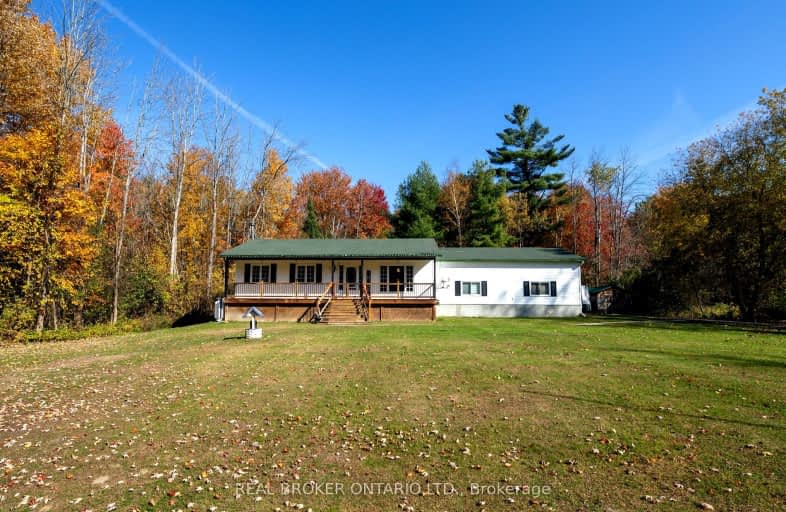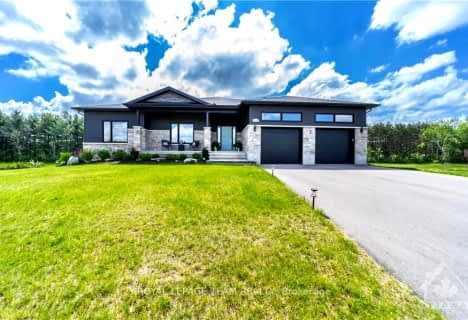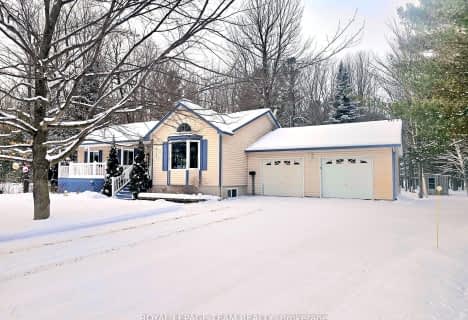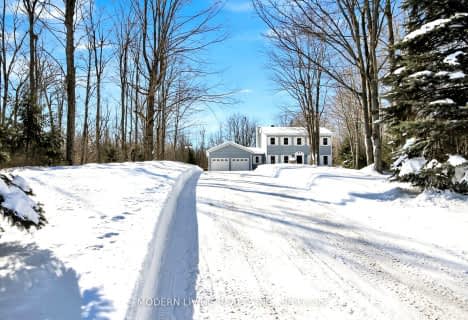Car-Dependent
- Almost all errands require a car.
Somewhat Bikeable
- Most errands require a car.

École élémentaire catholique Sainte-Marguerite-Bourgeoys, Kemptville
Elementary: CatholicÉcole élémentaire publique Rivière-Rideau
Elementary: PublicSt Michael Elementary School
Elementary: CatholicSouth Branch Elementary School
Elementary: PublicKemptville Public School
Elementary: PublicHoly Cross School
Elementary: CatholicÉcole secondaire catholique Sainte-Marguerite-Bourgeoys, Kemptville
Secondary: CatholicSt Michael High School
Secondary: CatholicNorth Grenville District High School
Secondary: PublicOsgoode Township High School
Secondary: PublicSt Mark High School
Secondary: CatholicSt. Francis Xavier (9-12) Catholic School
Secondary: Catholic-
Memorial Playground
Mountain ON 5.14km -
Rideau River Provincial Park
2680 Donnelly Dr, Kemptville ON K0G 1J0 7.52km -
Osgoode Village Park
Ottawa ON K0A 2W0 11.91km
-
Scotiabank
300 Colonnade Dr (highway 416), Kemptville ON K0G 1J0 5.7km -
TD Bank Financial Group
325 Colonnade Dr, Kemptville ON K0G 1J0 5.71km -
CIBC
116 Prescott St, Kemptville ON K0G 1J0 7.23km
- 3 bath
- 4 bed
810 KENNEDY Road, North Grenville, Ontario • K0G 1J0 • 802 - North Grenville Twp (Kemptville East)
- — bath
- — bed
20 Josteen Drive, North Grenville, Ontario • K0G 1J0 • 802 - North Grenville Twp (Kemptville East)








