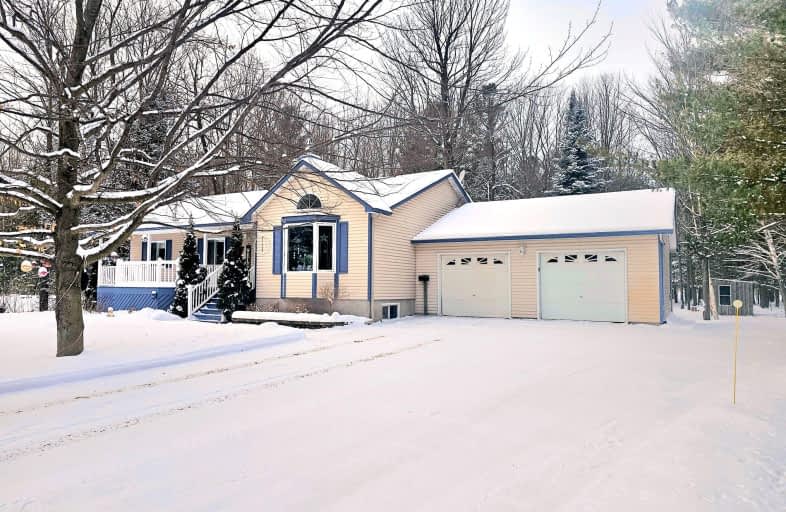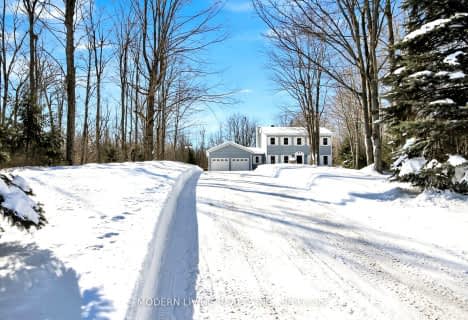
Car-Dependent
- Almost all errands require a car.
Somewhat Bikeable
- Most errands require a car.

École élémentaire catholique Sainte-Marguerite-Bourgeoys, Kemptville
Elementary: CatholicÉcole élémentaire publique Rivière-Rideau
Elementary: PublicSt Michael Elementary School
Elementary: CatholicSouth Branch Elementary School
Elementary: PublicKemptville Public School
Elementary: PublicHoly Cross School
Elementary: CatholicÉcole secondaire catholique Sainte-Marguerite-Bourgeoys, Kemptville
Secondary: CatholicSt Michael High School
Secondary: CatholicNorth Grenville District High School
Secondary: PublicOsgoode Township High School
Secondary: PublicSt Mark High School
Secondary: CatholicSt. Francis Xavier (9-12) Catholic School
Secondary: Catholic-
Rotary Park
Kemptville ON K0G 1J0 7.33km -
Rideau River Provincial Park
2680 Donnelly Dr, Kemptville ON K0G 1J0 7.55km -
P.O Box 24 K0C2L0
County Rd (Hollister rd), Winchester Springs ON K0C 2L0 20.61km
-
Scotiabank
10619 Main St, South Mountain ON K0E 1W0 10.76km -
Scotiabank
5677 Main St, Osgoode ON K0A 2W0 11.85km -
Scotiabank
5677 Osgoode Main St, Osgoode ON K0A 2W0 11.96km
- 3 bath
- 4 bed
810 KENNEDY Road, North Grenville, Ontario • K0G 1J0 • 802 - North Grenville Twp (Kemptville East)
- 2 bath
- 3 bed
- 1100 sqft
8 Benjamin Lane, North Grenville, Ontario • K0G 1J0 • 802 - North Grenville Twp (Kemptville East)
- — bath
- — bed
20 Josteen Drive, North Grenville, Ontario • K0G 1J0 • 802 - North Grenville Twp (Kemptville East)




