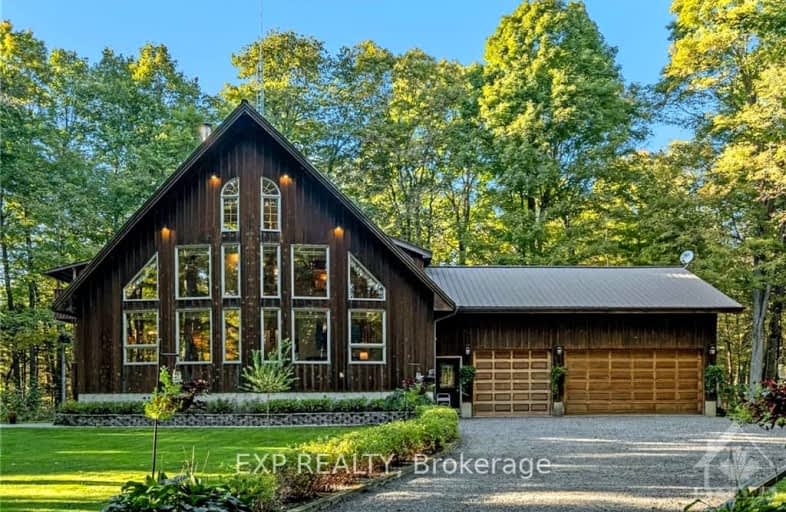- — bath
- — bed
7566 Dwyer Hill Road, Manotick - Kars - Rideau Twp and Area, Ontario • K0G 1B0

Wolford Public School
Elementary: PublicOxford on Rideau Public School
Elementary: PublicMerrickville Public School
Elementary: PublicÉcole élémentaire catholique Sainte-Marguerite-Bourgeoys
Elementary: CatholicSt Michael Elementary School
Elementary: CatholicHoly Cross School
Elementary: CatholicHanley Hall Catholic High School
Secondary: CatholicÉcole secondaire catholique Sainte-Marguerite-Bourgeoys, Kemptville
Secondary: CatholicSt Michael High School
Secondary: CatholicNorth Grenville District High School
Secondary: PublicSmiths Falls District Collegiate Institute
Secondary: PublicSouth Carleton High School
Secondary: Public


