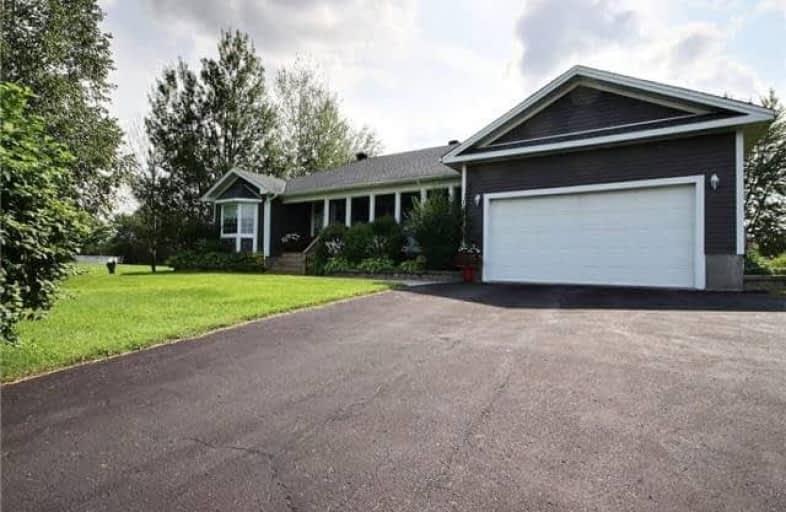
École élémentaire catholique Sainte-Marguerite-Bourgeoys, Kemptville
Elementary: Catholic
4.53 km
École élémentaire publique Rivière-Rideau
Elementary: Public
4.53 km
St Michael Elementary School
Elementary: Catholic
3.11 km
South Branch Elementary School
Elementary: Public
4.05 km
Kemptville Public School
Elementary: Public
3.96 km
Holy Cross School
Elementary: Catholic
3.16 km
École secondaire catholique Sainte-Marguerite-Bourgeoys, Kemptville
Secondary: Catholic
4.53 km
St Michael High School
Secondary: Catholic
3.12 km
North Grenville District High School
Secondary: Public
3.90 km
St Mark High School
Secondary: Catholic
24.62 km
St Joseph High School
Secondary: Catholic
26.95 km
South Carleton High School
Secondary: Public
20.92 km



