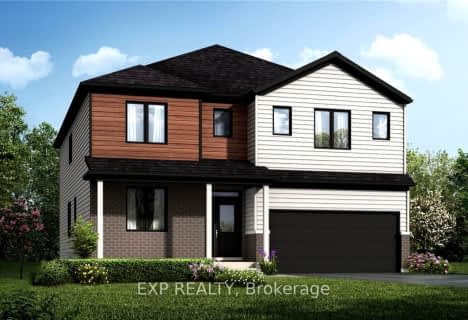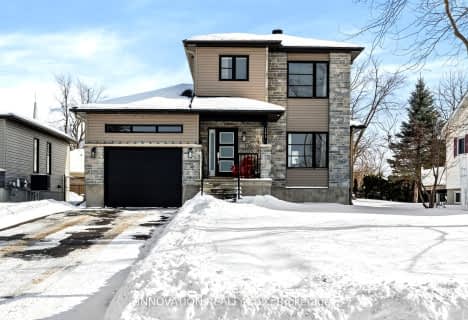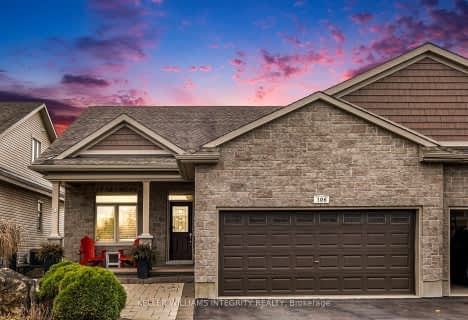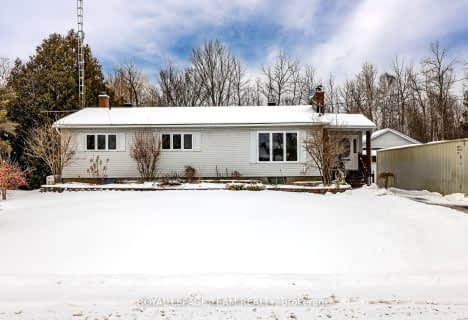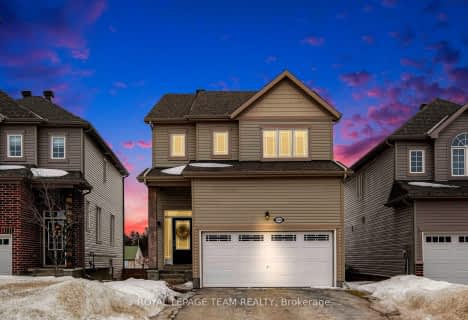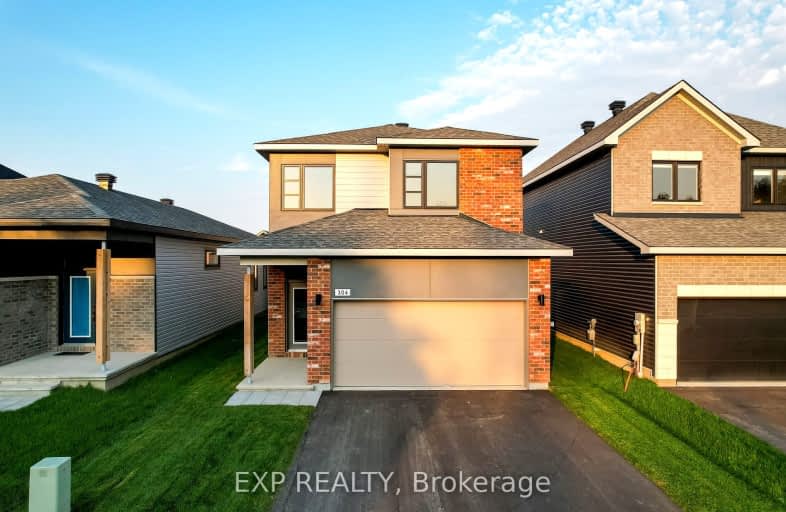
Car-Dependent
- Almost all errands require a car.
Somewhat Bikeable
- Most errands require a car.

École élémentaire catholique Sainte-Marguerite-Bourgeoys, Kemptville
Elementary: CatholicÉcole élémentaire publique Rivière-Rideau
Elementary: PublicSt Michael Elementary School
Elementary: CatholicSouth Branch Elementary School
Elementary: PublicKemptville Public School
Elementary: PublicHoly Cross School
Elementary: CatholicÉcole secondaire catholique Sainte-Marguerite-Bourgeoys, Kemptville
Secondary: CatholicSt Michael High School
Secondary: CatholicNorth Grenville District High School
Secondary: PublicSt Mark High School
Secondary: CatholicSt Joseph High School
Secondary: CatholicSouth Carleton High School
Secondary: Public-
Rideau River Provincial Park
2680 Donnelly Dr, Kemptville ON K0G 1J0 2.81km -
Dog Ranch Inc
6361 4th Line Rd, North Gower ON 12.01km -
Mointain Orchard Playground
North Dundas ON 12.23km
-
CIBC
116 Prescott St, Kemptville ON K0G 1J0 4.06km -
TD Canada Trust Branch and ATM
325 Colonnade Dr, Kemptville ON K0G 1J0 4.09km -
TD Bank Financial Group
325 Colonnade Dr, Kemptville ON K0G 1J0 4.09km
- 5 bath
- 3 bed
106 Blackhorse Drive, North Grenville, Ontario • K0G 1J0 • 803 - North Grenville Twp (Kemptville South)
- 4 bath
- 4 bed
- 2500 sqft
1203 Depencier Drive, North Grenville, Ontario • K0G 1J0 • 801 - Kemptville
- 2 bath
- 3 bed
- 1100 sqft
2491 Fairmile Road, Manotick - Kars - Rideau Twp and Area, Ontario • K0G 1J0 • 8007 - Rideau Twp S of Reg Rd 6 E of Mccordi
- 4 bath
- 4 bed
218 Douglas Hardie Street, North Grenville, Ontario • K2S 0P9 • 801 - Kemptville
- 5 bath
- 5 bed
220 Douglas Hardie Street, North Grenville, Ontario • K2S 0P9 • 801 - Kemptville
- 2 bath
- 3 bed
14 Garrison Drive, North Grenville, Ontario • K0G 1J0 • 803 - North Grenville Twp (Kemptville South)




