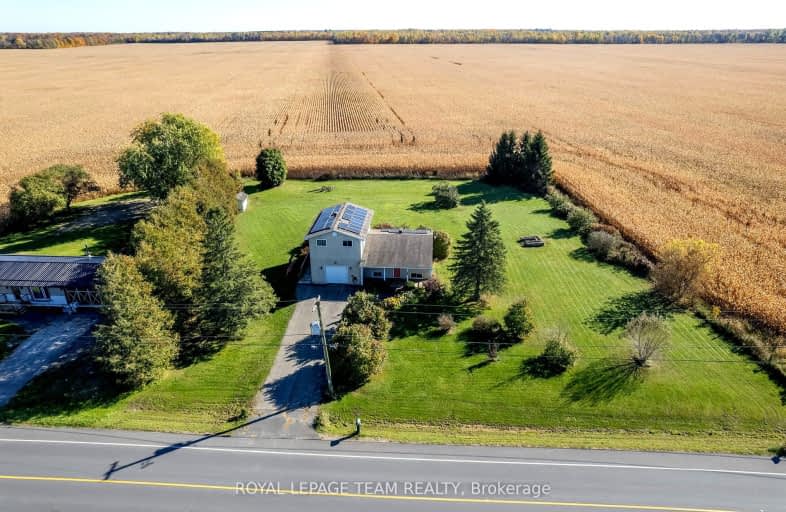
Video Tour
Car-Dependent
- Almost all errands require a car.
0
/100
Somewhat Bikeable
- Most errands require a car.
26
/100

École élémentaire catholique Sainte-Marguerite-Bourgeoys, Kemptville
Elementary: Catholic
6.22 km
Oxford on Rideau Public School
Elementary: Public
6.07 km
St Michael Elementary School
Elementary: Catholic
5.19 km
South Branch Elementary School
Elementary: Public
5.73 km
Kemptville Public School
Elementary: Public
5.80 km
Holy Cross School
Elementary: Catholic
4.92 km
École secondaire catholique Sainte-Marguerite-Bourgeoys, Kemptville
Secondary: Catholic
6.22 km
St Michael High School
Secondary: Catholic
5.19 km
North Grenville District High School
Secondary: Public
5.58 km
St Mark High School
Secondary: Catholic
25.75 km
St Joseph High School
Secondary: Catholic
27.50 km
South Carleton High School
Secondary: Public
20.66 km

