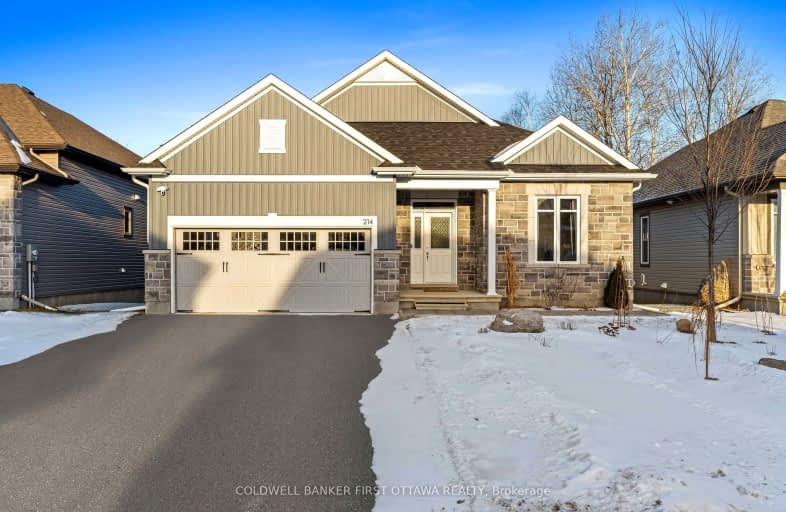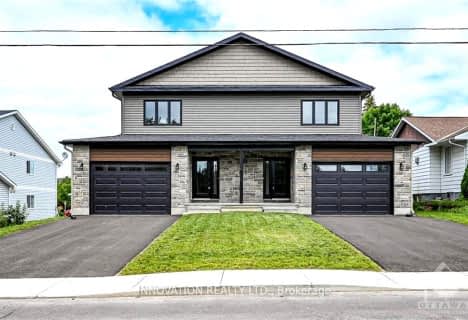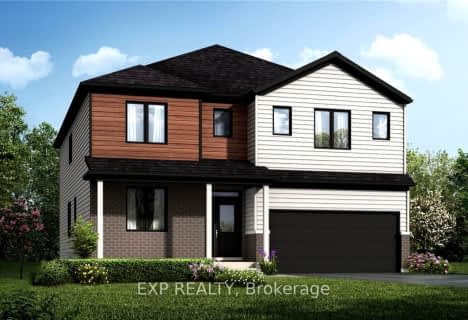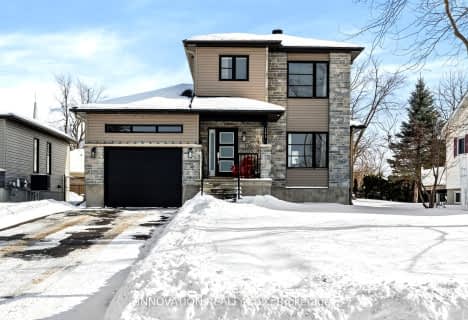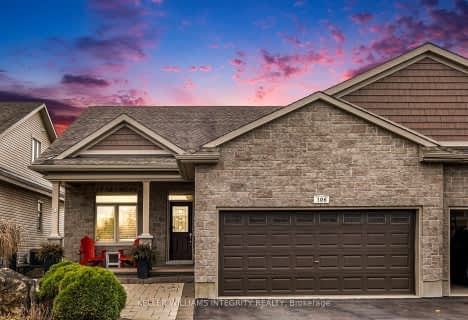Car-Dependent
- Almost all errands require a car.
Somewhat Bikeable
- Most errands require a car.

École élémentaire catholique Sainte-Marguerite-Bourgeoys, Kemptville
Elementary: CatholicÉcole élémentaire publique Rivière-Rideau
Elementary: PublicSt Michael Elementary School
Elementary: CatholicSouth Branch Elementary School
Elementary: PublicKemptville Public School
Elementary: PublicHoly Cross School
Elementary: CatholicÉcole secondaire catholique Sainte-Marguerite-Bourgeoys, Kemptville
Secondary: CatholicSt Michael High School
Secondary: CatholicNorth Grenville District High School
Secondary: PublicSt Mark High School
Secondary: CatholicSt Joseph High School
Secondary: CatholicSouth Carleton High School
Secondary: Public-
Rideau River Provincial Park
2680 Donnelly Dr, Kemptville ON K0G 1J0 2.26km -
Mointain Orchard Playground
North Dundas ON 12.16km -
Merrickville Fairgrounds
Merrickville-Wolford ON 18.33km
-
TD Canada Trust ATM
325 Colonnade Dr, Kemptville ON K0G 1J0 3.88km -
TD Bank Financial Group
325 Colonnade Dr, Kemptville ON K0G 1J0 3.88km -
RBC Royal Bank
6683 4th Line Rd, North Gower ON K0A 2T0 10.79km
- 5 bath
- 3 bed
106 Blackhorse Drive, North Grenville, Ontario • K0G 1J0 • 803 - North Grenville Twp (Kemptville South)
- 2 bath
- 3 bed
14 Garrison Drive, North Grenville, Ontario • K0G 1J0 • 803 - North Grenville Twp (Kemptville South)
