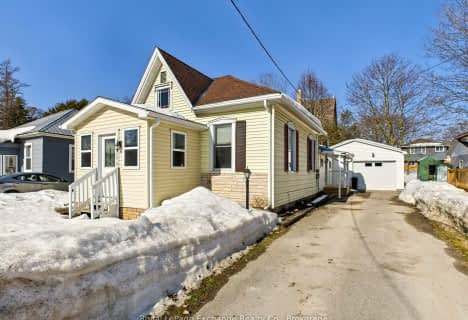
Sacred Heart Separate School
Elementary: Catholic
12.24 km
Hillcrest Central School
Elementary: Public
12.73 km
F. E. Madill Elementary
Elementary: Public
0.41 km
Sacred Heart Separate School
Elementary: Catholic
0.69 km
Immaculate Conception Separate School
Elementary: Catholic
21.66 km
Maitland River Elementary
Elementary: Public
0.53 km
Avon Maitland District E-learning Centre
Secondary: Public
34.81 km
Walkerton District Community School
Secondary: Public
28.71 km
Central Huron Secondary School
Secondary: Public
35.02 km
St Anne's Catholic School
Secondary: Catholic
35.11 km
Sacred Heart High School
Secondary: Catholic
29.84 km
F E Madill Secondary School
Secondary: Public
0.40 km








