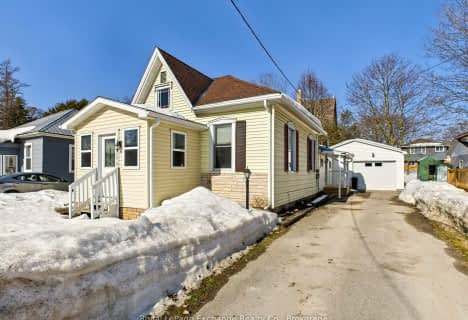
Sacred Heart Separate School
Elementary: Catholic
11.94 km
Hillcrest Central School
Elementary: Public
12.43 km
Lucknow Central Public School
Elementary: Public
17.18 km
F. E. Madill Elementary
Elementary: Public
1.13 km
Sacred Heart Separate School
Elementary: Catholic
1.27 km
Maitland River Elementary
Elementary: Public
1.32 km
Avon Maitland District E-learning Centre
Secondary: Public
34.80 km
Walkerton District Community School
Secondary: Public
28.67 km
Central Huron Secondary School
Secondary: Public
35.01 km
St Anne's Catholic School
Secondary: Catholic
35.11 km
Sacred Heart High School
Secondary: Catholic
29.80 km
F E Madill Secondary School
Secondary: Public
1.12 km
-
Gorrie Ball Park
James St, Gorrie ON 16.73km -
Mildmay Rotary Park
Mildmay ON 23.2km
-
HSBC ATM
43 Alfred St, Wingham ON N0G 2W0 0.37km -
Libro Credit Union
43 Alfred St W, Wingham ON N0G 2W0 0.41km -
CIBC
14 Victoria St E, Wingham ON N0G 2W0 0.62km








