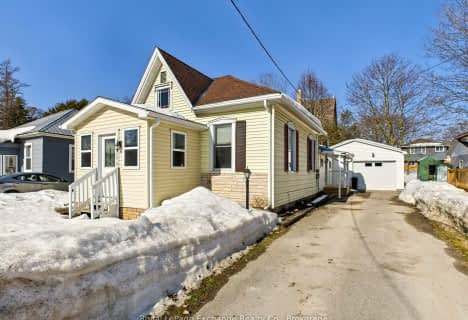
Sacred Heart Separate School
Elementary: Catholic
11.80 km
Hillcrest Central School
Elementary: Public
12.30 km
F. E. Madill Elementary
Elementary: Public
0.96 km
Sacred Heart Separate School
Elementary: Catholic
1.26 km
Immaculate Conception Separate School
Elementary: Catholic
21.08 km
Maitland River Elementary
Elementary: Public
0.85 km
Avon Maitland District E-learning Centre
Secondary: Public
35.46 km
Walkerton District Community School
Secondary: Public
28.09 km
Central Huron Secondary School
Secondary: Public
35.68 km
St Anne's Catholic School
Secondary: Catholic
35.76 km
Sacred Heart High School
Secondary: Catholic
29.23 km
F E Madill Secondary School
Secondary: Public
0.95 km





