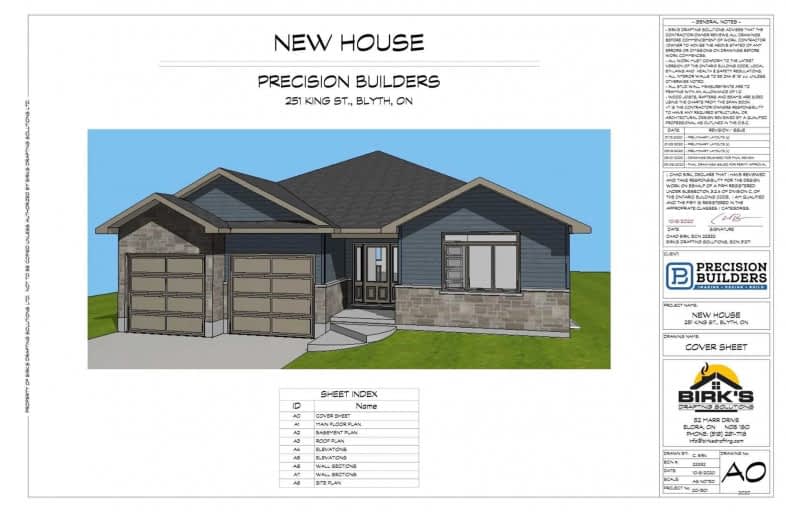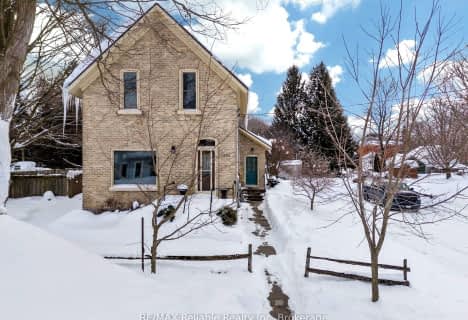
St James Separate School
Elementary: Catholic
20.45 km
Sacred Heart Separate School
Elementary: Catholic
18.82 km
St Joseph Separate School
Elementary: Catholic
15.49 km
Hullett Central Public School
Elementary: Public
5.72 km
Seaforth Public School
Elementary: Public
20.19 km
Clinton Public School
Elementary: Public
15.71 km
Avon Maitland District E-learning Centre
Secondary: Public
15.39 km
Mitchell District High School
Secondary: Public
34.60 km
Goderich District Collegiate Institute
Secondary: Public
22.79 km
Central Huron Secondary School
Secondary: Public
15.60 km
St Anne's Catholic School
Secondary: Catholic
15.68 km
F E Madill Secondary School
Secondary: Public
19.14 km



