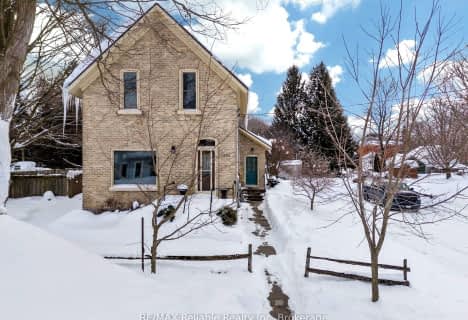
St James Separate School
Elementary: Catholic
20.21 km
Sacred Heart Separate School
Elementary: Catholic
18.94 km
St Joseph Separate School
Elementary: Catholic
15.37 km
Hullett Central Public School
Elementary: Public
5.66 km
Seaforth Public School
Elementary: Public
19.96 km
Clinton Public School
Elementary: Public
15.59 km
Avon Maitland District E-learning Centre
Secondary: Public
15.28 km
Mitchell District High School
Secondary: Public
34.34 km
Goderich District Collegiate Institute
Secondary: Public
22.92 km
Central Huron Secondary School
Secondary: Public
15.49 km
St Anne's Catholic School
Secondary: Catholic
15.56 km
F E Madill Secondary School
Secondary: Public
19.26 km

