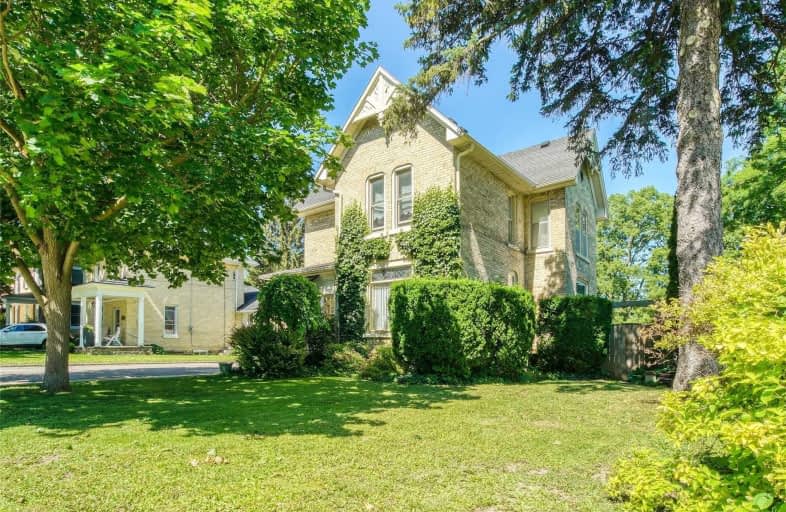Inactive on May 01, 2000
Note: Property is not currently for sale or for rent.

-
Type: Detached
-
Style: 2-Storey
-
Lot Size: 59.4 x 148.5
-
Age: No Data
-
Taxes: $2,577 per year
-
Added: Dec 14, 2024 (1 second on market)
-
Updated:
-
Last Checked: 3 months ago
-
MLS®#: X10833045
-
Listed By: Wilfred mcintee & co. ltd
Stately victorian! Spectacular home in wingham! Grand circular staircase, 3 baths, 2 fireplaces, large modern kitchen, dining & family rooms. Even a guest suite! Extremely well maintained, manicured yard with patio & lush gardens.
Property Details
Facts for 334 Centre Street, North Huron
Status
Last Status: Expired
Sold Date: Jun 28, 2025
Closed Date: Nov 30, -0001
Expiry Date: May 01, 2000
Unavailable Date: May 01, 2000
Input Date: May 13, 1999
Property
Status: Sale
Property Type: Detached
Style: 2-Storey
Area: North Huron
Community: Wingham
Availability Date: TBA
Assessment Amount: $110,000
Inside
Bedrooms: 4
Bathrooms: 3
Fireplace: No
Washrooms: 3
Building
Basement: Part Bsmt
Heat Type: Water
Exterior: Brick
UFFI: No
Water Supply: Municipal
Special Designation: Unknown
Parking
Driveway: Other
Garage Spaces: 1
Garage Type: None
Fees
Tax Year: 98
Tax Legal Description: PLAN 415 4 W OF CENTRE ST. WINGHAM
Taxes: $2,577
Land
Municipality District: North Huron
Pool: None
Sewer: Sewers
Lot Depth: 148.5
Lot Frontage: 59.4
Rooms
Room details for 334 Centre Street, North Huron
| Type | Dimensions | Description |
|---|---|---|
| Kitchen | - | |
| Living | 4.64 x 3.91 | |
| Dining | 3.65 x 2.74 | |
| Den | 3.91 x 4.87 | |
| Prim Bdrm | 3.86 x 4.11 | |
| Br | 2.97 x 5.08 | |
| Br | 2.74 x 3.96 | |
| Br | 4.21 x 4.52 | |
| Great Rm | 3.42 x 4.16 |
| XXXXXXXX | XXX XX, XXXX |
XXXXXXXX XXX XXXX |
|
| XXX XX, XXXX |
XXXXXX XXX XXXX |
$XXX,XXX | |
| XXXXXXXX | XXX XX, XXXX |
XXXX XXX XXXX |
$XXX,XXX |
| XXX XX, XXXX |
XXXXXX XXX XXXX |
$XXX,XXX |
| XXXXXXXX XXXXXXXX | XXX XX, XXXX | XXX XXXX |
| XXXXXXXX XXXXXX | XXX XX, XXXX | $149,900 XXX XXXX |
| XXXXXXXX XXXX | XXX XX, XXXX | $650,000 XXX XXXX |
| XXXXXXXX XXXXXX | XXX XX, XXXX | $500,000 XXX XXXX |

Sacred Heart Separate School
Elementary: CatholicHillcrest Central School
Elementary: PublicF. E. Madill Elementary
Elementary: PublicSacred Heart Separate School
Elementary: CatholicImmaculate Conception Separate School
Elementary: CatholicMaitland River Elementary
Elementary: PublicAvon Maitland District E-learning Centre
Secondary: PublicWalkerton District Community School
Secondary: PublicCentral Huron Secondary School
Secondary: PublicSt Anne's Catholic School
Secondary: CatholicSacred Heart High School
Secondary: CatholicF E Madill Secondary School
Secondary: Public