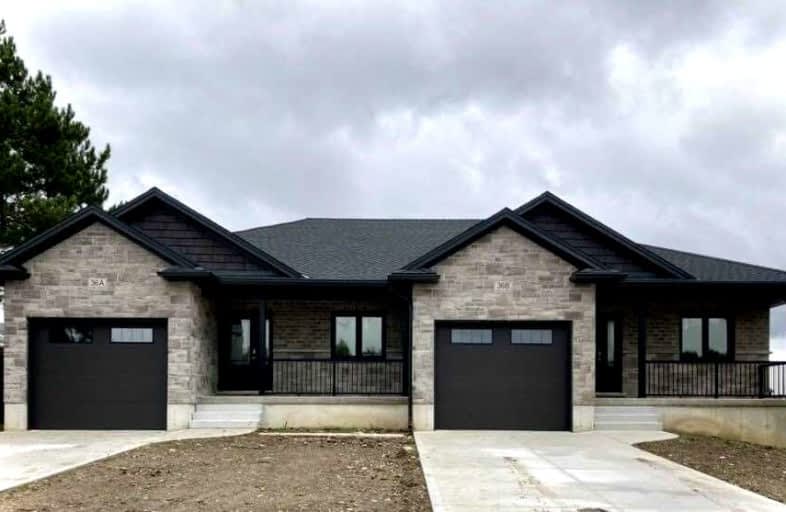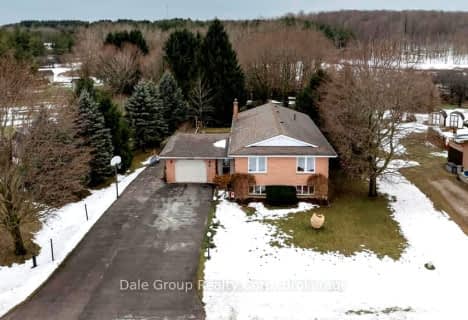
Sacred Heart Separate School
Elementary: CatholicLucknow Central Public School
Elementary: PublicF. E. Madill Elementary
Elementary: PublicSacred Heart Separate School
Elementary: CatholicHullett Central Public School
Elementary: PublicMaitland River Elementary
Elementary: PublicAvon Maitland District E-learning Centre
Secondary: PublicWalkerton District Community School
Secondary: PublicGoderich District Collegiate Institute
Secondary: PublicCentral Huron Secondary School
Secondary: PublicSt Anne's Catholic School
Secondary: CatholicF E Madill Secondary School
Secondary: Public- — bath
- — bed
- — sqft
25 Jordan (Belgrave) Drive, North Huron, Ontario • N0G 1E0 • East Wawanosh Twp



