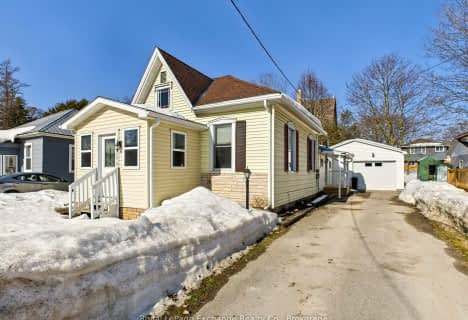
Sacred Heart Separate School
Elementary: Catholic
12.37 km
Hillcrest Central School
Elementary: Public
12.87 km
F. E. Madill Elementary
Elementary: Public
0.35 km
Sacred Heart Separate School
Elementary: Catholic
0.64 km
Immaculate Conception Separate School
Elementary: Catholic
21.70 km
Maitland River Elementary
Elementary: Public
0.25 km
Avon Maitland District E-learning Centre
Secondary: Public
34.84 km
Walkerton District Community School
Secondary: Public
28.71 km
Central Huron Secondary School
Secondary: Public
35.06 km
St Anne's Catholic School
Secondary: Catholic
35.14 km
Sacred Heart High School
Secondary: Catholic
29.85 km
F E Madill Secondary School
Secondary: Public
0.34 km








