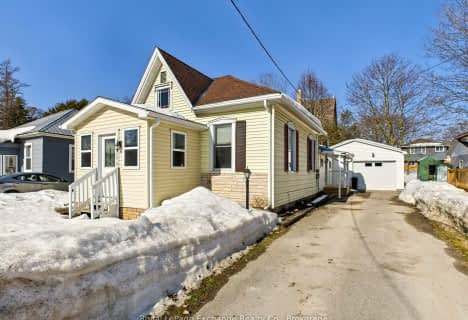
Sacred Heart Separate School
Elementary: Catholic
12.02 km
Hillcrest Central School
Elementary: Public
12.52 km
F. E. Madill Elementary
Elementary: Public
0.73 km
Sacred Heart Separate School
Elementary: Catholic
1.03 km
Immaculate Conception Separate School
Elementary: Catholic
21.32 km
Maitland River Elementary
Elementary: Public
0.62 km
Avon Maitland District E-learning Centre
Secondary: Public
35.23 km
Walkerton District Community School
Secondary: Public
28.33 km
Central Huron Secondary School
Secondary: Public
35.44 km
St Anne's Catholic School
Secondary: Catholic
35.52 km
Sacred Heart High School
Secondary: Catholic
29.46 km
F E Madill Secondary School
Secondary: Public
0.72 km







