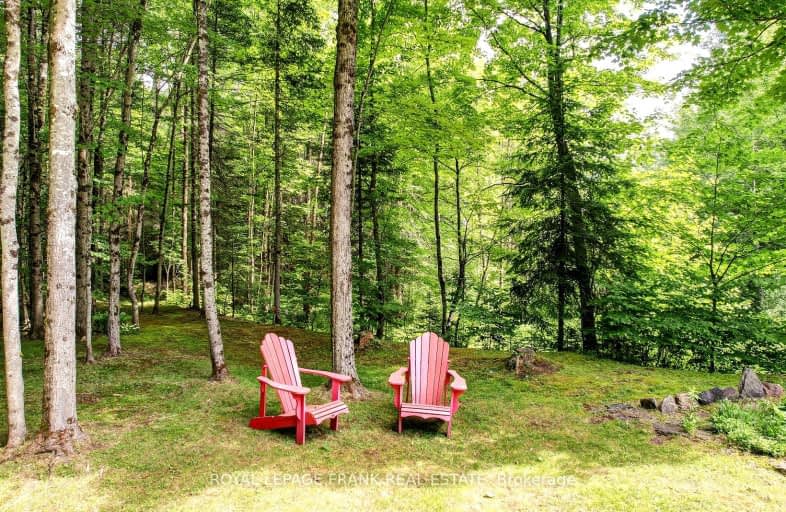Car-Dependent
- Almost all errands require a car.
2
/100
Somewhat Bikeable
- Most errands require a car.
29
/100

Cardiff Elementary School
Elementary: Public
29.97 km
Coe Hill Public School
Elementary: Public
24.72 km
Wilberforce Elementary School
Elementary: Public
34.39 km
Buckhorn Public School
Elementary: Public
29.84 km
Apsley Central Public School
Elementary: Public
1.74 km
Warsaw Public School
Elementary: Public
34.42 km
Norwood District High School
Secondary: Public
41.39 km
Peterborough Collegiate and Vocational School
Secondary: Public
51.58 km
North Hastings High School
Secondary: Public
39.41 km
Adam Scott Collegiate and Vocational Institute
Secondary: Public
49.66 km
Thomas A Stewart Secondary School
Secondary: Public
49.00 km
St. Peter Catholic Secondary School
Secondary: Catholic
52.30 km
-
Petroglyphs Provincial Park
2249 Northey's Bay Rd, Woodview ON K0L 2H0 14.39km -
Quackenbush Provincial Park
County Rd 44 (County Road 6), Douro-Dummer ON K0L 2H0 21.78km -
Coe Hill Park
Coe Hill ON 23.96km
-
RBC Royal Bank ATM
135 Burleigh St, Apsley ON K0L 1A0 1.37km


